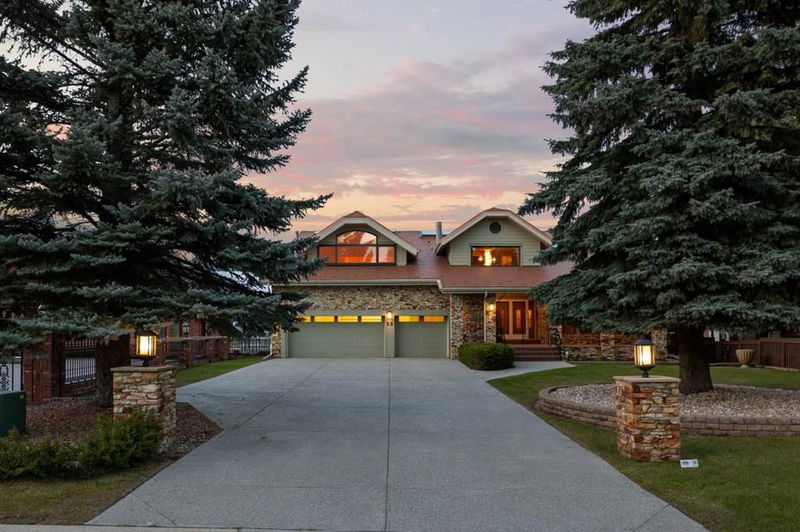重要事实
- MLS® #: A2223272
- 物业编号: SIRC2436486
- 物业类型: 住宅, 独立家庭独立住宅
- 生活空间: 5,296 平方呎
- 地面积: 0.41 ac
- 建成年份: 1981
- 卧室: 4
- 浴室: 4+1
- 停车位: 9
- 挂牌出售者:
- Royal LePage Solutions
楼盘简介
**OPEN HOUSE SATURDAY, SEPT 20th, 1PM-3PM** RARE OPPORTUNITY to own this ONE OF A KIND HOME. This prestigious residence is nestled on a massive 18,000 sqft lot boasting breathtaking CITY VIEWS from all levels, built with a sophisticated lifestyle in mind, showcasing a LARGE INDOOR HEATED POOL and a newer ELEVATOR. This timeless classic offers an UNPARALLELED level in ARCHITECTURE, DESIGN, and CHARACTER, inside and out, all meticulously maintained. Notable features include the exterior upgrades (2016/2017), ensuring a home built to last, with a durable metal roof (copper-look), high-quality windows and skylights, exterior hardy board, and new decking materials. From the grand entrance and expansive driveway, to the heated triple dream garage with epoxy floors, every detail has been considered. The main level welcomes you into a grand space with spiral stairs and stunning visuals of endless millwork and custom high-quality wood paneling and wainscotting. You will discover a front sitting room connected to a formal dining room, and a sophisticated parlor area complete with a wet bar for guests. The luxurious CHEF’S kitchen features high-end custom Denca cabinets with organizers, Subzero fridge/freezer panels, a double oven, and an electric cooktop. The charming breakfast nook and sun room area is surrounded by views, and provides access to a large deck with high glass panels. You will also find an office space, a comfortable living room area, and a convenient laundry room with a sink. Upstairs will truly wow you, where you will find a spacious primary bedroom with a dedicated living area and a remarkable SPA-LIKE ensuite bath. This level also features a large office or bonus area, complete with a closet and its own ensuite bath, offering flexibility. There is also 2 more large bedrooms and another full bathroom. Downstairs, the walkout basement showcases a stunning pool room (4ft to 9ft depth pool) with a large lounging area and bar, providing direct access to a full bathroom with a luxurious sauna. Adjacent to the pool room is an entertainment area. This level also includes a large interior storage room, complemented by an outside attached storage room. The backyard is nothing short of spectacular, providing a private oasis for your summer retreat. It features the multilevel decking, stone patios and pathways. Beautiful trees and lush landscaping create a serene natural setting, for you to soak in the tranquility. This exceptional residence is located in a highly sought-after street in Patterson, renowned for its luxury lifestyle and expansive lots. With greenspaces/parks/pathways, restaurants, schools, local amenities, and breathtaking views, this home offers more than just a place to live – it offers a discerning lifestyle. Additional Feature Include: Backup Generator System, Solid Core Doors, Heated Bathroom Floors, Electric Blinds, Dehumidifier System for pool room, Updated Electrical Panel, Water Softener and Filtration, Custom Built-Ins Throughout, Vacuum System
下载和媒体
房间
- 类型等级尺寸室内地面
- 起居室总管道25' 9.6" x 15' 9.6"其他
- 餐厅总管道14' 8" x 17' 9.6"其他
- 其他总管道14' 8" x 22' 2"其他
- 家庭办公室总管道12' 11" x 19' 3.9"其他
- 厨房总管道18' 3.9" x 19' 5"其他
- 日光浴室/日光浴室总管道11' 9.9" x 10' 9"其他
- 家庭娱乐室总管道15' 11" x 25' 6"其他
- 洗手间总管道5' 9.6" x 8' 6"其他
- 主卧室上部30' 9.9" x 17' 6.9"其他
- 套间浴室上部12' 8" x 16' 8"其他
- 卧室上部14' 3.9" x 13' 3.9"其他
- 卧室上部12' 5" x 14' 9.6"其他
- 洗手间上部6' 3" x 11' 6.9"其他
- 卧室上部34' 6" x 23' 9"其他
- 储存空间上部11' 9.9" x 7' 8"其他
- 套间浴室上部7' 9" x 7' 3.9"其他
- 活动室地下室54' 6.9" x 29' 5"其他
- 洗手间地下室6' 6.9" x 18' 6"其他
- 桑拿地下室6' 3" x 5' 11"其他
- 家庭娱乐室地下室20' 2" x 28' 3"其他
- 储存空间地下室13' 9.6" x 14' 5"其他
- 储存空间地下室14' 9" x 17'其他
上市代理商
咨询更多信息
咨询更多信息
位置
38 Patterson Drive SW, Calgary, Alberta, T3H 2B7 加拿大
房产周边
Information about the area around this property within a 5-minute walk.
付款计算器
- $
- %$
- %
- 本金和利息 0
- 物业税 0
- 层 / 公寓楼层 0

