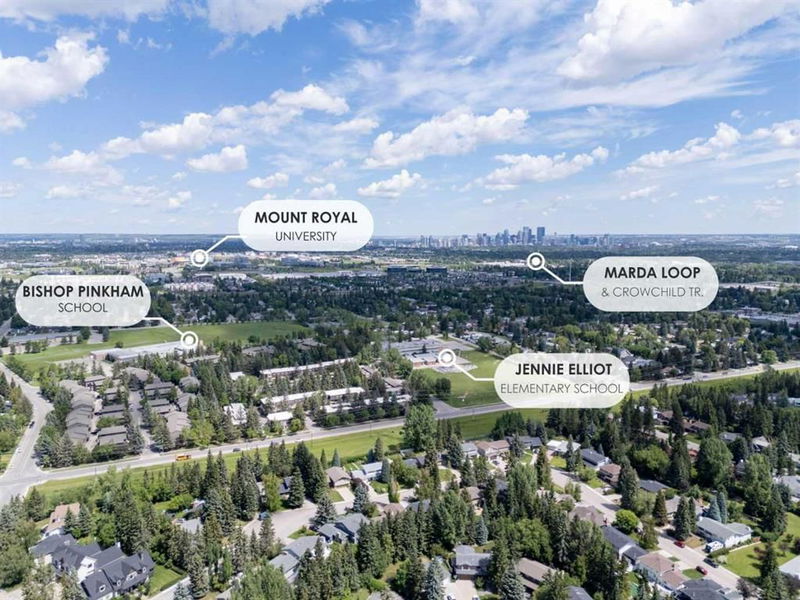重要事实
- MLS® #: A2223210
- 物业编号: SIRC2436478
- 物业类型: 住宅, 独立家庭独立住宅
- 生活空间: 1,352.62 平方呎
- 建成年份: 1960
- 卧室: 2+1
- 浴室: 3
- 停车位: 2
- 挂牌出售者:
- RE/MAX House of Real Estate
楼盘简介
Looking for a fully renovated home steps to Earl Grey Golf Course and North Glenmore Park pathways ? This Extra wide lot has a front drive and Oversized and Heated double attached garage, with new garage door, extra windows and Epoxy floors. This bungalow is a Sprawling 1350 sq ft, plus fully developed basement. Classic brick faced exterior with new stucco; this home has been fully transformed and renovated, inside and out, including NEW HE Furnace, TWO Hot Water Tanks and a 200 AMP Electricity Panel. As you enter the home, you will find an upgraded Foyer with 24x24 inch tiled flooring, leading into the living room with vaulted ceilings, sky light, allowing for tons of natural light with large windows. The main floor offers Real site-finished Oak Hardwood flooring throughout. The New kitchen has white quartz counters, high end appliances including a 6-burner gas range, high CFM hood fan, 4-door fridge, Bosch stainless dishwasher and deep sink with pull out faucet. This home also has THREE New Custom Bathrooms including, a 4-piece Main bath, 3-piece Ensuite and Full bath in the basement with Tiled flooring & walls, granite counters and Custom toilets with self-closing, heated seats. The bedroom wing includes 3 bedrooms up, plus a 4th in the basement. This home is set up for the growing active family and is equipped for the in-laws or nanny, featuring laundry facilities on both floors, a Full Kitchen in the basement, with high end appliances, open concept living room, new large egress windows in living and bedroom and a Cedar Lined Sauna to relax in. Situated on a quiet, tree lined street and conveniently located near Earl Grey Golf course, Calgary Girls school, Glenmore Park pathways, Shopping and is just a block away and easy access to Downtown and the Ring Road. Come check out this executive home today!
房间
- 类型等级尺寸室内地面
- 厨房总管道12' 6" x 13' 6.9"其他
- 门厅总管道6' 8" x 15' 9.6"其他
- 起居室总管道12' 5" x 20' 3"其他
- 餐厅总管道12' 6" x 11' 3"其他
- 主卧室总管道10' 3.9" x 10' 6.9"其他
- 卧室总管道12' 6" x 7' 8"其他
- 套间浴室总管道9' 9.6" x 5' 9.6"其他
- 洗手间总管道9' 9.6" x 6'其他
- 洗手间地下室7' 8" x 12' 9.9"其他
- 卧室地下室11' 9" x 10' 9.9"其他
- 厨房地下室8' 8" x 20' 3"其他
- 活动室地下室15' 3" x 25' 9"其他
- 储存空间地下室5' 9" x 7' 11"其他
- 水电地下室9' 9.9" x 8' 6"其他
上市代理商
咨询更多信息
咨询更多信息
位置
6503 Lombardy Crescent SW, Calgary, Alberta, T3E5R3 加拿大
房产周边
Information about the area around this property within a 5-minute walk.
付款计算器
- $
- %$
- %
- 本金和利息 $7,568 /mo
- 物业税 n/a
- 层 / 公寓楼层 n/a

