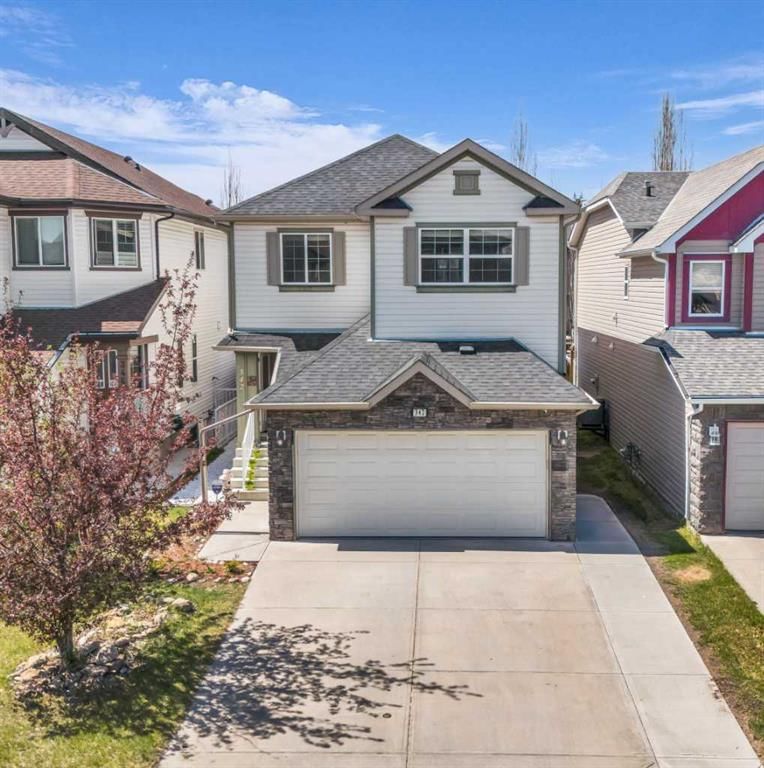重要事实
- MLS® #: A2211561
- 物业编号: SIRC2417424
- 物业类型: 住宅, 独立家庭独立住宅
- 生活空间: 1,834.25 平方呎
- 地面积: 0.09 ac
- 建成年份: 2007
- 卧室: 3+1
- 浴室: 3+1
- 停车位: 2
- 挂牌出售者:
- Real Estate Professionals Inc.
楼盘简介
Welcome to this beautifully updated family home in the heart of Bridlewood, offering over 2,589 sq ft of finished living space across two levels and a fully developed basement. With a SOUTH-WEST facing backyard, the home is bathed in sunlight—an orientation often associated with calm, clarity, and positivity. Thoughtful updates have been made throughout, including quartz countertops in the kitchen and bathrooms, modern fixtures, a fresh interior paint in a soft, neutral palette, brand new LVP flooring throughout., two NEW double-glazed Low-E windows in Bonus Room upstairs (June 2025). The bright, spacious kitchen provides ample cabinetry, updated finishes, and a great layout for both everyday meals and entertaining. The open-concept dining area is perfect for hosting cozy family gatherings, filled with natural light from large windows and patio doors that open to a sun drenched backyard. This private outdoor space is ideal for summer evenings, with room for children to play and adults to relax. One of the home’s standout features is the abundance of living spaces—three family rooms in total—offering flexibility and comfort for every member of the household. Upstairs, you'll find three generously sized bedrooms, including a bright and spacious primary suite complete with a 4-piece ensuite. A large bonus room offers the perfect spot for a cozy family lounge or home office, and the convenient upper-level laundry adds ease to daily routines. The fully finished basement extends the living space with a fourth bedroom, an additional full bathroom, and a versatile recreation or games room—ideal for entertaining or relaxing. Exterior enhancements include stonework on the left side of the home and an extended driveway on the right, offering both curb appeal and added functionality. Located just a few minutes walk to Bridlewood Elementary School and Glenmore Christian Academy, 15 minutes to Monsignor JJ O'Brien Catholic School, parks, transit, Sobey's, medical and dental services, and restaurants, the location makes daily life easy and convenient. You'll also be just minutes from the C-Train station, Fish Creek Park, and Spruce Meadows with easy access to Stoney Trail and the new Ring Road. The surrounding neighbourhood is quiet, family-friendly, and filled with a wonderful sense of community. Indeed a home where laughter and conversations flow effortlessly, and the stresses of the day seem to fade away. This is more than just a house—it’s a place where memories are made.
下载和媒体
房间
- 类型等级尺寸室内地面
- 入口总管道6' 8" x 4' 9"其他
- 家庭办公室总管道10' 9" x 9' 3.9"其他
- 起居室总管道14' 2" x 12' 9.6"其他
- 餐厅总管道11' x 9' 9.6"其他
- 厨房总管道11' 8" x 9' 9.6"其他
- 主卧室上部15' x 13' 5"其他
- 卧室上部10' 6.9" x 9'其他
- 卧室上部10' 6.9" x 9'其他
- 额外房间上部14' 6" x 12'其他
- 洗衣房上部5' 8" x 4' 6.9"其他
- 洗手间总管道4' 8" x 4' 6"其他
- 套间浴室总管道10' 9.9" x 8' 3.9"其他
- 洗手间上部8' 5" x 4' 11"其他
- 洗手间地下室7' 9.9" x 4' 6.9"其他
- 活动室地下室30' x 11' 9.6"其他
- 卧室地下室13' 2" x 9' 9.9"其他
上市代理商
咨询更多信息
咨询更多信息
位置
342 Bridleridge View SW, Calgary, Alberta, T2Y 0E6 加拿大
房产周边
Information about the area around this property within a 5-minute walk.
付款计算器
- $
- %$
- %
- 本金和利息 0
- 物业税 0
- 层 / 公寓楼层 0

