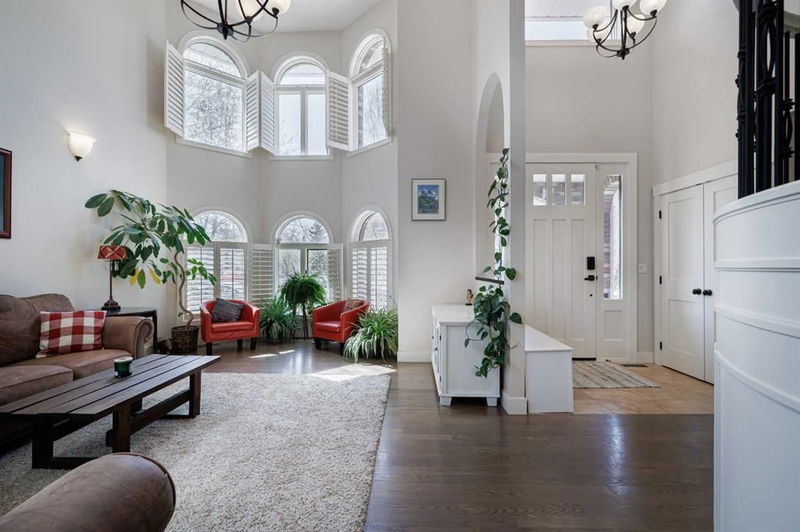重要事实
- MLS® #: A2218656
- 物业编号: SIRC2414078
- 物业类型: 住宅, 独立家庭独立住宅
- 生活空间: 2,524.76 平方呎
- 建成年份: 1987
- 卧室: 4+2
- 浴室: 3+1
- 停车位: 4
- 挂牌出售者:
- Century 21 Masters
楼盘简介
Welcome to this timeless 4-bedroom-up home with a full illegal basement suite, perfectly located in the heart of Altadore. Whether you're looking for a spacious family home with 3,826 sq.ft of developed living space, or a property with excellent potential, this one offers the best of both worlds.
The main level impresses with refinished oak hardwood floors, an open-concept layout, and a showstopping living room featuring 17-foot ceilings, arched windows, and a curved staircase with custom railings. Evenings come alive in the family room—curl up by the cozy fireplace and unwind in comfort.
The kitchen is both stylish and functional, with classic white cabinetry, granite countertops and backsplash, a full island with raised eating bar, and a cozy breakfast nook. You'll also find a generous dining area and a large laundry room on this level.
Upstairs, the home offers a family-friendly layout with four well-sized bedrooms, including a luxurious primary suite complete with a walk-in closet and spa-like ensuite with steam shower, soaker tub, and double vanities. A full bathroom completes the upper level.
Downstairs, the illegal basement suite provides great flexibility—perfect for extended family, guests, or future rental income. It includes two additional bedrooms, a large living room, full kitchen, bathroom, storage area, and its own washer/dryer in the utility room.
Other features include an oversized attached double garage, a backyard stone patio, and a storage shed. Enjoy being just a short stroll from the shops, restaurants, and amenities of the vibrant Marda Loop.
房间
- 类型等级尺寸室内地面
- 洗手间总管道4' 9.9" x 4' 9.9"其他
- 早餐厅总管道9' 3.9" x 14' 9.6"其他
- 餐厅总管道17' 9.9" x 15' 3"其他
- 家庭娱乐室总管道17' 5" x 13' 9.9"其他
- 门厅总管道9' 3.9" x 6' 9.9"其他
- 厨房总管道14' 9.6" x 13' 6.9"其他
- 洗衣房总管道9' 6" x 7' 9.9"其他
- 起居室总管道19' 8" x 16'其他
- 洗手间二楼5' 9" x 10' 6"其他
- 套间浴室二楼7' 11" x 9' 3"其他
- 卧室二楼11' 8" x 9' 3"其他
- 卧室二楼13' 11" x 10' 8"其他
- 卧室二楼12' 3" x 13' 2"其他
- 主卧室二楼17' 9.9" x 13' 9.9"其他
- 洗手间地下室7' 6" x 12' 5"其他
- 卧室地下室13' x 8' 6.9"其他
- 卧室地下室17' 3" x 12' 6"其他
- 厨房地下室13' 2" x 13' 3"其他
- 活动室地下室17' 5" x 20' 8"其他
- 储存空间地下室8' 11" x 11' 9"其他
- 水电地下室11' 6.9" x 8' 8"其他
上市代理商
咨询更多信息
咨询更多信息
位置
3522 15 Street SW, Calgary, Alberta, T2T4A3 加拿大
房产周边
Information about the area around this property within a 5-minute walk.
付款计算器
- $
- %$
- %
- 本金和利息 $6,103 /mo
- 物业税 n/a
- 层 / 公寓楼层 n/a

