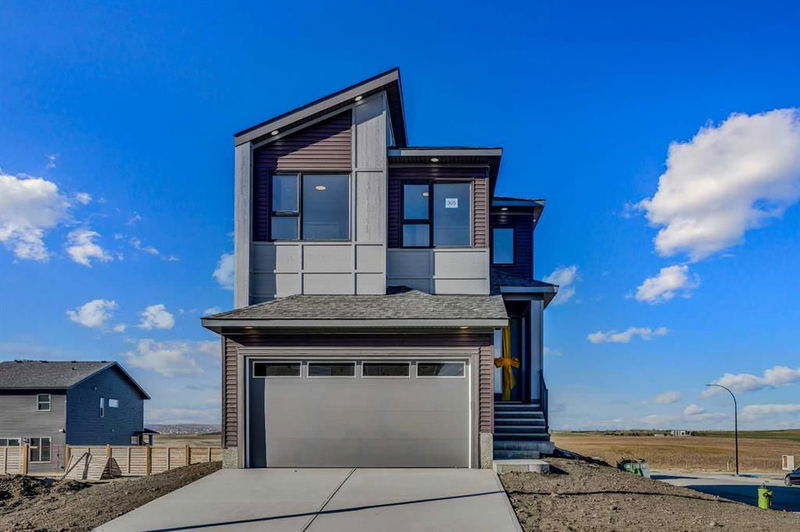重要事实
- MLS® #: A2219886
- 物业编号: SIRC2414067
- 物业类型: 住宅, 独立家庭独立住宅
- 生活空间: 2,270 平方呎
- 建成年份: 2024
- 卧室: 4+2
- 浴室: 3+1
- 停车位: 4
- 挂牌出售者:
- URBAN-REALTY.ca
楼盘简介
Experience modern luxury living in the Livingston area with the Collingwood model Excel home, featuring high-end finishes and a legal walkout basement suite. The unique exterior is a showstopper, complemented by a modern, functional design and contemporary finishings. Flooded with natural light, this home boasts beautiful finishings throughout. Located in the most sought-after part of Livingston, this excel-built home offers ample square footage and private views. Inside, a bright and spacious living room/dining room awaits, perfect for entertaining, alongside a chef's dream kitchen with upgraded stainless steel appliances, quartz counters, soft-close cabinetry, a chimney-style hood fan, a built-in microwave, and a spice kitchen. The functional floor plan includes a flex room, four bedrooms plus a bonus room on the upper level, ideal for family living. The primary bedroom features a 5-piece ensuite and large walk-in closets, while the other bedrooms share a 4-piece bath. A conveniently located laundry room is just off the bonus room. The custom-built home also includes a two-bedroom open-concept legal suite with stainless steel appliances, quartz counters, and in-suite laundry. Registered with the city, the suite meets all legal requirements, including separate furnace and water tank. Additional highlights include the Alberta New Home Warranty, a newly built deck, upgraded pot lights, and air conditioning. Nestled in Livingston's heart, this incredible home is minutes from major shopping centers. Enjoy the epitome of luxury living!
房间
- 类型等级尺寸室内地面
- 起居室总管道12' 9" x 10'其他
- 门厅总管道8' 3" x 8' 6"其他
- 厨房总管道16' 9.6" x 15' 9.6"其他
- 家庭办公室总管道11' 6" x 8' 9.9"其他
- 洗手间总管道4' 6.9" x 5'其他
- 其他总管道5' 5" x 8' 9.9"其他
- 额外房间上部14' 9" x 17' 5"其他
- 卧室二楼11' 6.9" x 13' 9.9"其他
- 卧室二楼8' 9" x 14'其他
- 卧室二楼9' x 12' 3"其他
- 主卧室二楼12' 6.9" x 14' 6.9"其他
- 洗衣房二楼7' 9.9" x 5' 3.9"其他
- 步入式壁橱二楼7' 9.6" x 10' 2"其他
- 洗手间二楼5' 3.9" x 11' 6.9"其他
- 套间浴室二楼11' 8" x 10' 6.9"其他
- 卧室地下室9' 9.9" x 11' 6"其他
- 卧室地下室10' 9.6" x 12' 9"其他
- 厨房地下室8' 5" x 13' 6"其他
- 洗手间地下室5' x 8'其他
- 起居室地下室11' 6.9" x 12' 9"其他
- 储存空间地下室4' 5" x 6' 11"其他
- 洗衣房地下室3' 3" x 3' 8"其他
- 水电地下室9' 9" x 17' 5"其他
上市代理商
咨询更多信息
咨询更多信息
位置
305 Lucas Place NW, Calgary, Alberta, T3P 2E4 加拿大
房产周边
Information about the area around this property within a 5-minute walk.
- 31.07% 20 à 34 ans
- 25.06% 35 à 49 ans
- 11.64% 0 à 4 ans ans
- 11.64% 50 à 64 ans
- 7.67% 5 à 9 ans
- 4.86% 10 à 14 ans
- 3.84% 15 à 19 ans
- 3.58% 65 à 79 ans
- 0.64% 80 ans et plus
- Les résidences dans le quartier sont:
- 78.95% Ménages unifamiliaux
- 15.79% Ménages d'une seule personne
- 3.51% Ménages de deux personnes ou plus
- 1.75% Ménages multifamiliaux
- 129 600 $ Revenu moyen des ménages
- 56 800 $ Revenu personnel moyen
- Les gens de ce quartier parlent :
- 50.91% Anglais
- 10.36% Yue (Cantonese)
- 9.47% Anglais et langue(s) non officielle(s)
- 6.46% Tagalog (pilipino)
- 6.3% Pendjabi
- 5.86% Mandarin
- 4.35% Ourdou
- 3% Espagnol
- 1.8% Vietnamien
- 1.5% Arabe
- Le logement dans le quartier comprend :
- 72.04% Maison individuelle non attenante
- 17.62% Maison en rangée
- 8.81% Maison jumelée
- 0.77% Appartement, moins de 5 étages
- 0.38% Duplex
- 0.38% Appartement, 5 étages ou plus
- D’autres font la navette en :
- 4.45% Transport en commun
- 3.08% Autre
- 0% Marche
- 0% Vélo
- 31.66% Baccalauréat
- 20.93% Diplôme d'études secondaires
- 16.82% Certificat ou diplôme d'un collège ou cégep
- 11.81% Aucun diplôme d'études secondaires
- 10.73% Certificat ou diplôme universitaire supérieur au baccalauréat
- 5.9% Certificat ou diplôme d'apprenti ou d'une école de métiers
- 2.15% Certificat ou diplôme universitaire inférieur au baccalauréat
- L’indice de la qualité de l’air moyen dans la région est 1
- La région reçoit 199.81 mm de précipitations par année.
- La région connaît 7.39 jours de chaleur extrême (28.88 °C) par année.
付款计算器
- $
- %$
- %
- 本金和利息 $4,833 /mo
- 物业税 n/a
- 层 / 公寓楼层 n/a

