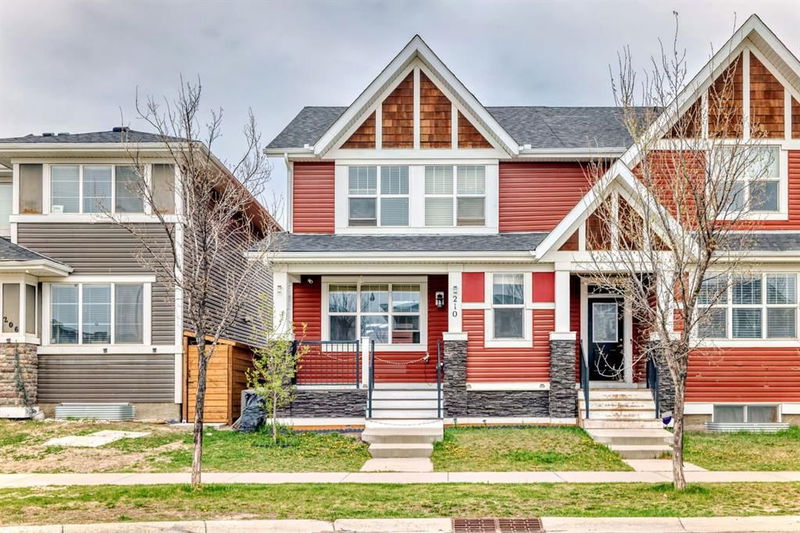重要事实
- MLS® #: A2217751
- 物业编号: SIRC2406748
- 物业类型: 住宅, 其他
- 生活空间: 1,573.30 平方呎
- 建成年份: 2014
- 卧室: 3+1
- 浴室: 3+1
- 停车位: 3
- 挂牌出售者:
- 2% Realty
楼盘简介
PRICE DROP - $20,000.00. Welcome to this spacious and well maintained 4-bedroom, 3.5-bathroom home, ideally located near daycares, Prairie Sky School, Apostles of Jesus School, parks, green spaces and transit stops all within walking distance. With excellent access to major roadways, this property is strategically positioned to be close to all major amenities while being tucked away to avoid the busy, big city feel. The open concept main floor features a large living room, dining area, and kitchen that flows effortlessly from the front door to the back, creating a bright and modern feel with no obstructing walls. The main kitchen includes stainless steel appliances, stone countertops, and a gas range, perfect for daily living and entertaining. The master suite offers a 4-piece ensuite and walk-in closet, while each bedroom is complete with oversized closets and huge windows for natural light. The fully finished illegal basement suite is an excellent addition, featuring a full kitchen with stainless steel appliances, a bedroom, 3-piece bath, and a comfortable living space, ideal for extended family or the potential of making a legal suite subject to the City Of Calgary bylaws and city approval. Step outside to enjoy a fenced backyard that is perfect for summer gatherings and an oversized double detached garage off the alley that fits three vehicles, along with easy guest parking out front. Recent upgrades include a new roof and siding (2025). This home delivers a rare blend of space, style and an unbeatable location, a true must-see! The owners are willing to negotiate all furnishings in the property for a fully furnished oppurtunity!
房间
- 类型等级尺寸室内地面
- 入口总管道5' 6" x 10' 6.9"其他
- 洗衣房总管道3' 9.6" x 4' 8"其他
- 起居室总管道13' 2" x 17' 2"其他
- 餐厅总管道11' 6.9" x 10' 9.6"其他
- 厨房总管道14' 3.9" x 9' 9"其他
- 餐具室总管道1' 8" x 3'其他
- 前厅总管道3' 8" x 6' 11"其他
- 洗手间总管道5' 2" x 4' 11"其他
- 卧室二楼9' 3" x 11' 11"其他
- 卧室二楼9' 5" x 11' 11"其他
- 主卧室二楼11' x 13' 9.6"其他
- 步入式壁橱二楼5' 3.9" x 10' 3.9"其他
- 套间浴室二楼4' 9.9" x 9' 3.9"其他
- 洗手间二楼4' 11" x 9' 3"其他
- 步入式壁橱二楼3' 9" x 3' 3.9"其他
- 厨房地下室7' 11" x 7' 11"其他
- 起居室地下室12' 6.9" x 17' 9"其他
- 卧室地下室8' 11" x 9' 8"其他
- 洗手间地下室4' 11" x 9' 9"其他
上市代理商
咨询更多信息
咨询更多信息
位置
210 Redstone Drive NE, Calgary, Alberta, T3N0N3 加拿大
房产周边
Information about the area around this property within a 5-minute walk.
- 27.07% 20 to 34 年份
- 26.02% 35 to 49 年份
- 10.8% 50 to 64 年份
- 9.8% 0 to 4 年份
- 7.98% 5 to 9 年份
- 6.18% 10 to 14 年份
- 5.39% 65 to 79 年份
- 5.16% 15 to 19 年份
- 1.61% 80 and over
- Households in the area are:
- 72.68% Single family
- 18.94% Single person
- 6.13% Multi person
- 2.25% Multi family
- 116 936 $ Average household income
- 46 146 $ Average individual income
- People in the area speak:
- 39.96% English
- 25.8% Punjabi (Panjabi)
- 10.45% English and non-official language(s)
- 7.01% Tagalog (Pilipino, Filipino)
- 5.91% Urdu
- 3% Spanish
- 2.72% Hindi
- 2.58% Gujarati
- 1.29% French
- 1.29% Malayalam
- Housing in the area comprises of:
- 46.56% Single detached
- 37.83% Apartment 1-4 floors
- 6.73% Row houses
- 5.33% Semi detached
- 3.05% Duplex
- 0.5% Apartment 5 or more floors
- Others commute by:
- 8.21% Public transit
- 2.14% Other
- 0.84% Foot
- 0% Bicycle
- 26.02% High school
- 25.43% Bachelor degree
- 16.16% Did not graduate high school
- 15.95% College certificate
- 8.71% Post graduate degree
- 5.28% Trade certificate
- 2.45% University certificate
- The average are quality index for the area is 1
- The area receives 197.98 mm of precipitation annually.
- The area experiences 7.39 extremely hot days (29.04°C) per year.
付款计算器
- $
- %$
- %
- 本金和利息 $2,929 /mo
- 物业税 n/a
- 层 / 公寓楼层 n/a

