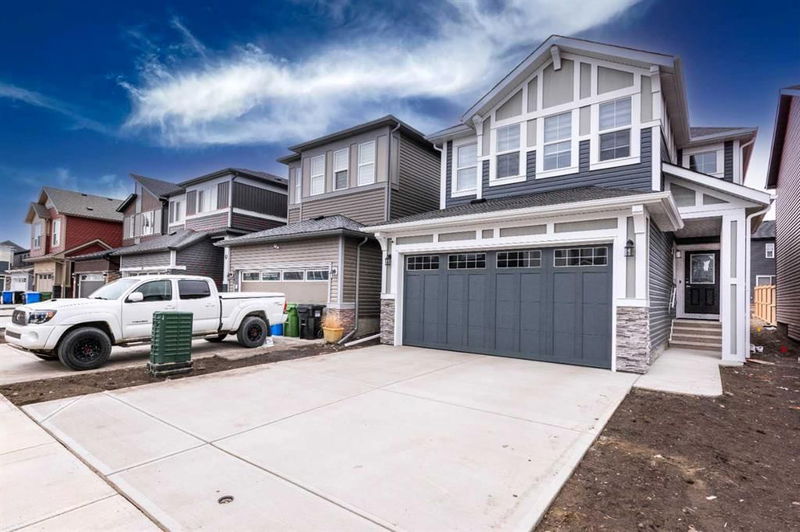重要事实
- MLS® #: A2216952
- 物业编号: SIRC2398334
- 物业类型: 住宅, 独立家庭独立住宅
- 生活空间: 2,075.49 平方呎
- 建成年份: 2024
- 卧室: 3
- 浴室: 2+1
- 停车位: 4
- 挂牌出售者:
- PREP Realty
楼盘简介
Exceptional HOUSE in wonderful community of CARRINGTON || OVER 2075 SQFT || PRICED TO SELL || BONUS ROOM || Gorgeous 3 Bedroom, 2.5 Washroom ||Detached Home||BASEMENT COMES WITH SIDE ENTRANCE ||DOUBLE ATTACHED GARAGE. Immerse yourself in the epitome of modern comfort and style with this meticulously designed property boasting a total area of 2075.49 Sqft. From the moment you step inside, you'll be greeted by a spacious and inviting layout, perfectly crafted for seamless living. The main floor welcomes you with a host of amenities, including a convenient 2-piece bathroom, a cozy living area, and a versatile office space ideal for remote work or study/BEDROOM . The heart of the home lies in the beautifully appointed kitchen, featuring stainless steel appliances, upgraded tile backsplash,, and a newly upgraded French door refrigerator. The adjacent dining area provides the perfect setting for family meals and entertaining guests. Venture upstairs to discover a serene oasis, including a luxurious primary bedroom complete with a walk-in closet and a 5-piece ensuite boasting a standing shower with an upgraded hand shower N TUB. TWO additional bedrooms offer ample space for rest and relaxation, while a convenient laundry room UPSTAIRS adds to the home's functionality. BASEMENT comes with side entrance 9ft ceiling and rough in ready for 2 bedroom suite. Experience the ultimate blend of luxury and practicality in this stunning property, where every detail has been carefully curated to elevate your living experience. Don't miss out on the opportunity to make this exceptional property your own – schedule a viewing today and prepare to be impressed!
房间
- 类型等级尺寸室内地面
- 洗手间总管道4' 11" x 4' 9"其他
- 餐厅总管道9' 8" x 12' 6.9"其他
- 书房总管道11' x 10' 9.6"其他
- 厨房总管道8' 11" x 13' 3"其他
- 起居室总管道12' 5" x 13'其他
- 前厅总管道7' 11" x 7' 9.9"其他
- 洗手间二楼5' x 8' 8"其他
- 套间浴室二楼12' 9.9" x 10' 9.6"其他
- 卧室二楼12' 2" x 8' 9.9"其他
- 卧室二楼15' 9.9" x 9'其他
- 家庭娱乐室二楼13' 5" x 17' 9"其他
- 洗衣房二楼7' 6.9" x 7' 3"其他
- 家庭办公室二楼8' 8" x 8' 6"其他
- 主卧室二楼18' x 12' 9.9"其他
- 步入式壁橱二楼6' 8" x 10'其他
上市代理商
咨询更多信息
咨询更多信息
位置
353 Carringvue Place NW, Calgary, Alberta, T3P 2A4 加拿大
房产周边
Information about the area around this property within a 5-minute walk.
付款计算器
- $
- %$
- %
- 本金和利息 $3,882 /mo
- 物业税 n/a
- 层 / 公寓楼层 n/a

