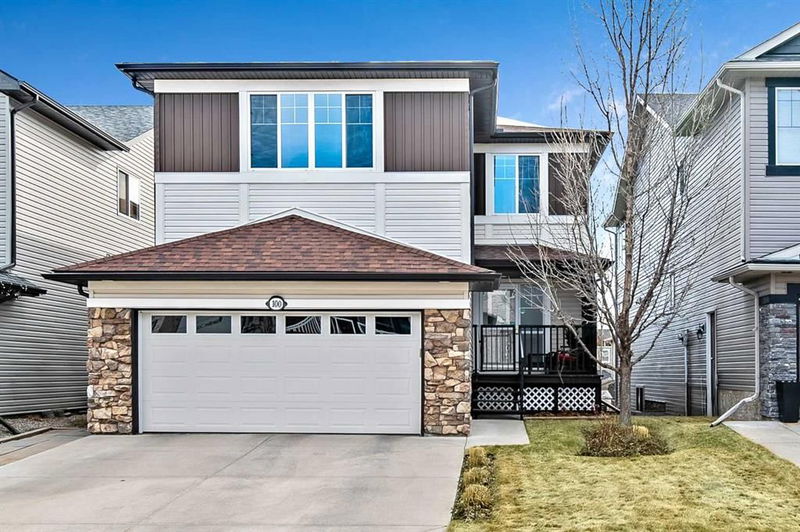重要事实
- MLS® #: A2210973
- 物业编号: SIRC2389275
- 物业类型: 住宅, 独立家庭独立住宅
- 生活空间: 2,325 平方呎
- 建成年份: 2006
- 卧室: 3+1
- 浴室: 3+1
- 停车位: 4
- 挂牌出售者:
- RE/MAX Landan Real Estate
楼盘简介
Back on the market due to buyer’s financing. Welcome to this stunning 2325 sqft walkout family home! Nestled in the community of Evergreen, on a quiet cul-de-sac that backs onto greenspace! Step inside to discover gleaming hardwood floors and impressive 9-foot ceilings throughout the main level. The spacious living room features a cozy gas fireplace, perfect for gathering on chilly evenings. The heart of this home is the open concept kitchen with its generous island, creating an ideal space for both cooking and entertaining. Adjacent dining area, walk-through pantry, and abundant windows enhance the bright, airy feel of this level. A dedicated office and custom storage lockers in the mud/laundry room add practical functionality. Upstairs, three generously sized bedrooms await, including the impressive primary bedroom with its spa-inspired 5pc ensuite featuring a soaker tub, walk-in steam/rain head shower, heated tile floors, and walk-in closet. The upper level also boasts, a huge bonus room with striking vaulted ceilings - perfect for family movie nights or a secondary lounging area. The beautiful walkout basement completes this home with a fourth bedroom, full bathroom, oversized recreation/games room, and dedicated storage space. Outside, enjoy the fully fenced backyard with eastern exposure that backs onto green space and walking paths lined with mature trees. Note: Roof shingles (2022), hot water tank (2019), fridge & dishwasher (2023) & central air conditioning. Conveniently located near Fish Creek Provincial Park, schools, public transit, and shopping amenities. Home shows extremely well with pride of ownership!
房间
- 类型等级尺寸室内地面
- 入口总管道9' 9.9" x 5' 3"其他
- 灵活房总管道9' 11" x 8' 11"其他
- 起居室总管道17' 8" x 14' 11"其他
- 餐厅总管道11' 11" x 10' 9.6"其他
- 厨房总管道15' 5" x 8' 9.9"其他
- 洗衣房总管道8' 9.9" x 8' 6"其他
- 额外房间上部18' x 13' 3.9"其他
- 主卧室上部15' 8" x 13' 9.6"其他
- 卧室上部11' 9" x 9' 11"其他
- 卧室上部12' 2" x 11'其他
- 家庭娱乐室地下室14' 8" x 14' 6"其他
- 活动室地下室25' 9.9" x 11' 3.9"其他
- 卧室地下室9' 5" x 9' 5"其他
- 洗手间总管道5' x 5'其他
- 洗手间上部8' 11" x 5'其他
- 套间浴室上部10' 11" x 9' 11"其他
- 洗手间地下室8' 2" x 5'其他
上市代理商
咨询更多信息
咨询更多信息
位置
100 Everoak Close SW, Calgary, Alberta, T2Y 0C3 加拿大
房产周边
Information about the area around this property within a 5-minute walk.
付款计算器
- $
- %$
- %
- 本金和利息 $4,150 /mo
- 物业税 n/a
- 层 / 公寓楼层 n/a

