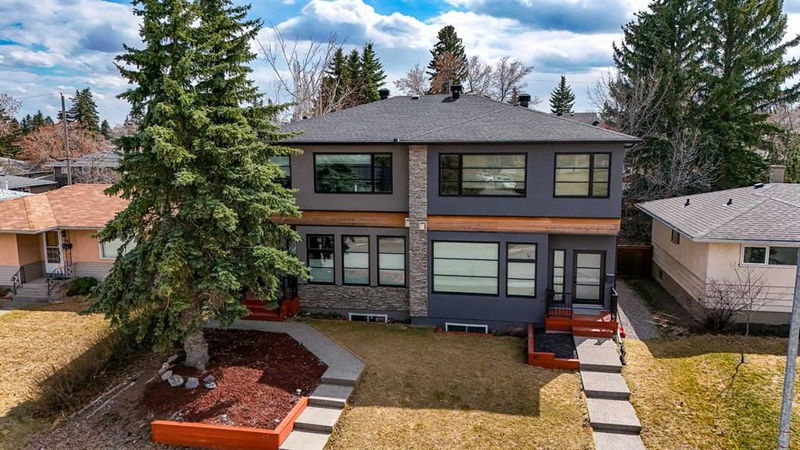重要事实
- MLS® #: A2214490
- 物业编号: SIRC2389238
- 物业类型: 住宅, 其他
- 生活空间: 1,703.10 平方呎
- 建成年份: 2012
- 卧室: 3+1
- 浴室: 3+1
- 停车位: 2
- 挂牌出售者:
- eXp Realty
楼盘简介
Step into a home where every detail has been thoughtfully designed for comfort, luxury, and modern living. From the rich hardwood floors to the heated bathrooms on every level, this property offers a perfect balance of elegance and practicality.
Enjoy 9-foot flat painted ceilings on all floors, quartz countertops throughout, and stylish top-down, bottom-up blinds on the main and upper levels. The home’s exterior features permanent roofline lighting and a low-maintenance concrete backyard, creating a space that’s as effortless as it is inviting.
Major upgrades completed in 2023 include a Kinetico water softener, a tankless water heater, and new top-of-the-line Samsung dishwasher, washer, and dryer. The garage was fully renovated with epoxy flooring, slatwalls, overhead storage racks, a WiFi-enabled garage door, and rough-in for a future EV charger — built for today’s lifestyle.
This is a home that truly elevates everyday living. Book your private showing today and experience the difference firsthand.
房间
- 类型等级尺寸室内地面
- 入口总管道6' x 8' 6.9"其他
- 客厅 / 饭厅总管道35' 9" x 16' 5"其他
- 厨房总管道1' 11" x 3'其他
- 起居室总管道4' 9" x 1' 6"其他
- 洗手间总管道5' 2" x 4' 6"其他
- 卧室上部10' 8" x 10' 11"其他
- 卧室上部11' x 10' 8"其他
- 洗手间上部4' 9" x 8' 11"其他
- 洗手间上部12' 11" x 7' 2"其他
- 步入式壁橱上部4' 8" x 2' 3.9"其他
- 书房地下室10' 6" x 10' 6"其他
- 水电地下室12' 6" x 6' 9.9"其他
- 洗手间地下室4' 9.9" x 10' 2"其他
- 主卧室二楼18' x 18'其他
- 卧室地下室10' x 12' 6"其他
- 门廊(封闭)总管道4' 3" x 7' 3"其他
- 入口总管道5' x 7' 6.9"其他
- 前厅总管道6' 2" x 8' 9"其他
- 客厅 / 饭厅总管道18' 2" x 20' 9.9"其他
- 厨房食用区总管道14' 11" x 12' 9"其他
- 洗手间总管道5' 2" x 4' 6"其他
- 主卧室上部14' 5" x 15' 9.9"其他
- 套间浴室上部12' 9.9" x 7' 3"其他
- 步入式壁橱上部5' 5" x 2' 9.9"其他
- 卧室上部10' 9.9" x 11' 9.6"其他
- 卧室上部12' 9.9" x 11' 9.6"其他
- 洗手间上部4' 11" x 9'其他
- 洗衣房上部2' 9.9" x 4' 11"其他
- 家庭娱乐室地下室21' 2" x 14' 6"其他
- 卧室地下室10' 6" x 10' 6"其他
- 卧室地下室14' 3" x 10' 3"其他
- 洗手间地下室4' 11" x 10' 3"其他
- 门廊(封闭)总管道4' 3" x 7' 3"其他
- 入口总管道5' x 7' 6.9"其他
- 前厅总管道6' 2" x 8' 9"其他
- 客厅 / 饭厅总管道18' 2" x 20' 9.9"其他
- 厨房食用区总管道14' 11" x 12' 9"其他
- 洗手间总管道5' 2" x 4' 6"其他
- 主卧室上部14' 5" x 15' 9.9"其他
- 套间浴室上部12' 9.9" x 7' 3"其他
- 步入式壁橱上部5' 5" x 2' 9.9"其他
- 卧室上部12' 9.9" x 11' 9.6"其他
- 卧室上部10' 9.9" x 11' 9.6"其他
- 洗手间上部4' 11" x 9'其他
- 洗衣房上部2' 9.9" x 4' 11"其他
- 家庭娱乐室地下室21' 2" x 14' 6"其他
- 卧室地下室14' 3" x 10' 3"其他
- 书房地下室10' 6" x 10' 6"其他
- 洗手间地下室4' 11" x 10' 3"其他
上市代理商
咨询更多信息
咨询更多信息
位置
45 Rossmere Road SW, Calgary, Alberta, T3C 2N8 加拿大
房产周边
Information about the area around this property within a 5-minute walk.
付款计算器
- $
- %$
- %
- 本金和利息 $4,077 /mo
- 物业税 n/a
- 层 / 公寓楼层 n/a

