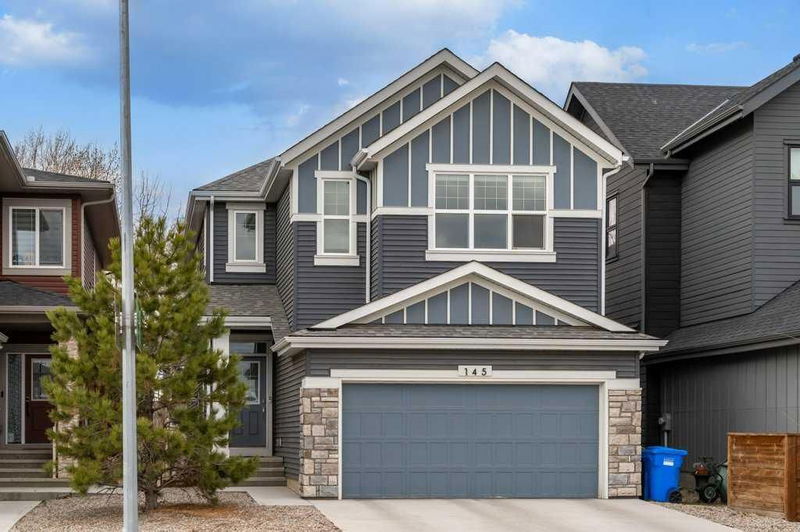重要事实
- MLS® #: A2213406
- 物业编号: SIRC2389228
- 物业类型: 住宅, 独立家庭独立住宅
- 生活空间: 2,361.44 平方呎
- 建成年份: 2021
- 卧室: 3+1
- 浴室: 3+1
- 停车位: 2
- 挂牌出售者:
- Charles
楼盘简介
Nestled on a quiet street with a west-facing backyard backing onto a serene, forested green space, this lovely, well-maintained family home offers the perfect blend of modern luxury and natural beauty. Step into the heart of the home—an exquisite kitchen designed for both function and style. Featuring quartz countertops, full-height cabinetry, dual islands, stainless steel appliances, and a walk-through pantry that conveniently connects to the mudroom and double attached garage, this space is a chef’s delight. Whether you're prepping dinner or entertaining guests, you'll enjoy scenic, verdant views from the kitchen windows all spring and summer long.
The spacious living room offers a cozy, yet refined ambiance with a porcelain tile-faced linear gas fireplace, the perfect centerpiece for quiet evenings in with a glass of wine. A 2-piece powder room completes the thoughtfully designed main floor.
Upstairs, a large bonus room smartly separates the primary suite from the other two bedrooms—an ideal layout for families. The primary bedroom overlooks the peaceful green space and is flooded with natural light through large windows. The luxurious 5-piece ensuite includes dual vanities, a soaker tub, and separate shower, leading into a generous walk-in closet. Two additional spacious bedrooms share another beautifully appointed 5-piece bathroom, and the convenient upstairs laundry makes daily chores a breeze.
The fully developed basement adds over 900 sq.ft. of additional living space, featuring a recreation room, a fourth bedroom, 4-piece bathroom, a den/home office, and ample storage—plus an impressive utility room to round it all out. Thoughtfully designed with future flexibility in mind, the basement is roughed in for a kitchen and includes a separate side entrance.
Outside, the west-facing backyard is a blank canvas ready for your personal touch. Enjoy the tranquility, privacy, and glimpses of wildlife with the green space as your backdrop—a true oasis for nature lovers.
Located in the vibrant community of Walden, you’re just minutes from restaurants, shopping, recreation facilities, and the South Health Campus. With quick access to Priddis and the beautiful Alberta foothills, weekend getaways are just a short drive away.
This is more than a home—it’s a lifestyle. Welcome to your perfect family retreat.
房间
- 类型等级尺寸室内地面
- 洗手间总管道4' 9" x 5'其他
- 餐厅总管道15' x 11'其他
- 门厅总管道11' 6.9" x 13' 3.9"其他
- 厨房总管道14' 8" x 19'其他
- 起居室总管道17' 5" x 12'其他
- 洗手间上部8' 9.9" x 9' 3"其他
- 套间浴室上部10' 6" x 9' 8"其他
- 卧室上部12' x 9' 8"其他
- 卧室上部13' 9" x 13'其他
- 家庭娱乐室上部13' 11" x 17' 9"其他
- 洗衣房上部6' x 9' 3"其他
- 主卧室上部17' 9.9" x 13'其他
- 步入式壁橱上部6' 5" x 9' 8"其他
- 洗手间地下室5' 6.9" x 11' 8"其他
- 卧室地下室16' 6.9" x 10' 9.6"其他
- 书房地下室11' 3" x 9' 9"其他
- 活动室地下室23' x 11' 3.9"其他
- 水电地下室8' 3.9" x 11' 9.9"其他
上市代理商
咨询更多信息
咨询更多信息
位置
145 Walgrove Terrace SE, Calgary, Alberta, T2X4E3 加拿大
房产周边
Information about the area around this property within a 5-minute walk.
付款计算器
- $
- %$
- %
- 本金和利息 $4,247 /mo
- 物业税 n/a
- 层 / 公寓楼层 n/a

