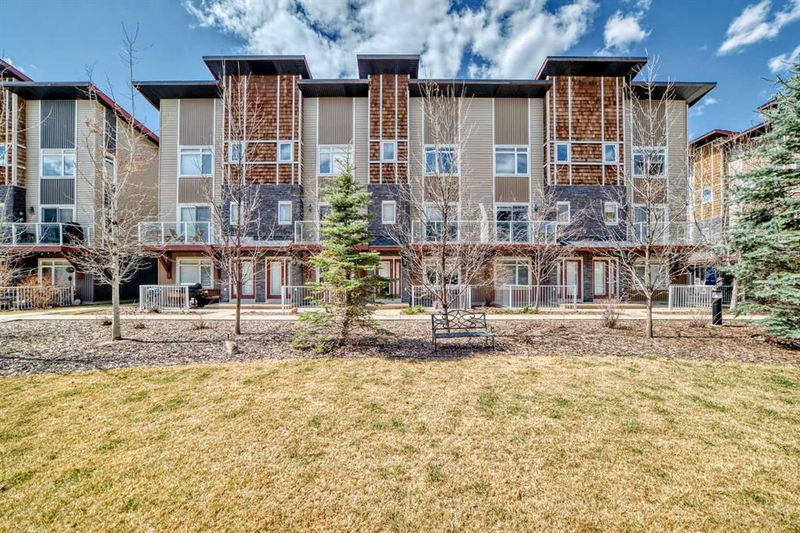重要事实
- MLS® #: A2214753
- 物业编号: SIRC2389058
- 物业类型: 住宅, 公寓
- 生活空间: 1,527 平方呎
- 建成年份: 2012
- 卧室: 3
- 浴室: 2+1
- 停车位: 2
- 挂牌出售者:
- MaxWell Canyon Creek
楼盘简介
OPEN HOUSE SUNDAY APRIL 27th FROM 1:00PM-4:00PM. This modern 3-bed/3-bath non-smoking home is located in Skyview Ranch which is one of Calgary’s fastest growing communities. As soon as you enter the home you’ll notice the open concept design with 9’ ceilings on the main and upper levels. The spacious kitchen features stainless steel appliances and granite countertops that boast enough room for a couple of bar stools, and an island for more workspace as you prep and cook your meals. The walnut hardwood flooring flows from the kitchen right into the dining room and living room. The living room features a private balcony for you to enjoy your morning coffee as you watch the rabbits in the center courtyard, and a workspace with built-in desk if you like to work from home. Upstairs you’ll find 3 bedrooms, and 2 full bathrooms including the ensuite in the primary bedroom. The entrance level has a welcoming reception area complete with a flex space that could be used as an office or even work-out area. There is another room that could be used for storage or a mudroom as it leads right into your drywalled and heated double garage. Not only does it keep your vehicle warm and ready to go, but it also adds extra security and storage space. Visitor parking is located right outside, and is convenient for family and guests that visit. You will absolutely love the private patio area right outside the main entrance. This home is an exceptional value and priced very well, as was appraised at $465,000 in September 2024. Skyview Ranch is one of Calgary’s fastest-growing communities, with easy access to major routes like Stoney Trail and Deerfoot Trail. This makes commuting to downtown, the airport, or even getting out of the city a breeze. It’s a newer neighborhood with a modern layout and family-friendly design. You’ll find schools, parks, shopping centers, and transit options all within minutes of your doorstep. Book your showing today!
房间
- 类型等级尺寸室内地面
- 主卧室二楼11' 3.9" x 11' 6"其他
- 厨房食用区总管道12' 9" x 12' 11"其他
- 卧室二楼9' 2" x 10' 3.9"其他
- 起居室总管道12' x 13' 8"其他
- 卧室二楼8' 6" x 7' 9"其他
- 餐厅总管道8' 6.9" x 13' 9"其他
- 家庭办公室下层8' 11" x 6' 11"其他
- 前厅下层8' 9.9" x 5' 11"其他
- 入口下层6' 2" x 8' 2"其他
- 水电下层6' x 4' 5"其他
- 凹角总管道5' 5" x 3' 5"其他
- 洗衣房二楼3' 6" x 3' 3.9"其他
- 餐具室总管道1' 9.9" x 2' 8"其他
- 洗手间二楼8' 2" x 4' 11"其他
- 套间浴室二楼8' x 4' 11"其他
- 洗手间总管道4' 11" x 5' 6"其他
上市代理商
咨询更多信息
咨询更多信息
位置
608 Skyview Point Place NE, Calgary, Alberta, T3N 0L7 加拿大
房产周边
Information about the area around this property within a 5-minute walk.
- 31.82% 20 to 34 年份
- 25.64% 35 to 49 年份
- 10.04% 0 to 4 年份
- 9.91% 50 to 64 年份
- 7.86% 5 to 9 年份
- 5.23% 10 to 14 年份
- 4.53% 15 to 19 年份
- 4.21% 65 to 79 年份
- 0.77% 80 and over
- Households in the area are:
- 66.76% Single family
- 24.83% Single person
- 7.1% Multi person
- 1.31% Multi family
- 103 762 $ Average household income
- 46 565 $ Average individual income
- People in the area speak:
- 47.82% English
- 16.15% Punjabi (Panjabi)
- 11.12% English and non-official language(s)
- 8.32% Tagalog (Pilipino, Filipino)
- 4.57% Urdu
- 3.53% Spanish
- 3.27% Gujarati
- 2.21% Hindi
- 1.53% French
- 1.49% Dari
- Housing in the area comprises of:
- 57.11% Apartment 1-4 floors
- 25.23% Single detached
- 10.17% Row houses
- 5.84% Semi detached
- 1.51% Duplex
- 0.14% Apartment 5 or more floors
- Others commute by:
- 8.06% Public transit
- 2.74% Other
- 1.64% Foot
- 0% Bicycle
- 27.12% High school
- 23.59% Bachelor degree
- 18.71% College certificate
- 13.84% Did not graduate high school
- 8.94% Post graduate degree
- 5.06% Trade certificate
- 2.74% University certificate
- The average are quality index for the area is 1
- The area receives 197.25 mm of precipitation annually.
- The area experiences 7.39 extremely hot days (29.13°C) per year.
付款计算器
- $
- %$
- %
- 本金和利息 $2,050 /mo
- 物业税 n/a
- 层 / 公寓楼层 n/a

