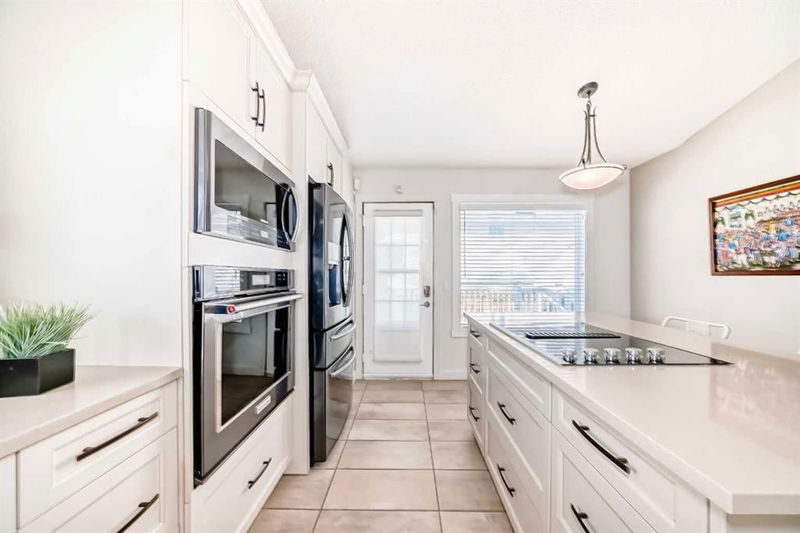重要事实
- MLS® #: A2197281
- 物业编号: SIRC2387150
- 物业类型: 住宅, 独立家庭独立住宅
- 生活空间: 1,221.40 平方呎
- 建成年份: 1992
- 卧室: 2+3
- 浴室: 3
- 停车位: 4
- 挂牌出售者:
- eXp Realty
楼盘简介
Fantastic Corner Lot Detached Bi-Level Home in the Beautiful and Established Community of Citadel! This Home has been renovated over the years, is a must-see! Offering over 2,000 sq. ft. of developed living space, this home features 5 spacious bedrooms 2 on the main level and 3 in the fully finished lower level, complete with its own full bath. The chef’s kitchen is a true highlight, boasting quartz countertops, graphite stainless steel appliances, and a built-in microwave and oven, blending style with functionality. The open floor plan features vaulted ceilings in the dining and living areas, drenched with natural light, giving the home an expansive airy feel. Conveniently located on the main floor, you’ll find the main bedroom with a renovated Ensuite bathroom, offering a private retreat. The laundry area on the main floor adds convenience, while hardwood floors throughout the main level bring elegance and warmth. The lower level is finished with vinyl plank (LVP) flooring combining durability and style. Step out from the kitchen onto the large, maintenance-free deck and concrete patio, perfect for outdoor entertaining. The backyard also features a gravel pad for secure storage and RV parking with an electric gate, offering endless possibilities to create your ideal outdoor space—whether it’s a fire pit, relaxation zone, or more. The fully finished lower level is bright and welcoming, thanks to large windows that allow plenty of natural light to flood the space. It includes a spacious family room, an office area, and three additional bedrooms, with a full bathroom completing this level. This space is ideal for hosting guests or providing extra room for a growing family. Situated on a corner lot with no sidewalks on one side, this home reduces winter shoveling duties. The property also includes a drywalled and gas-heated double attached garage, ensuring year-round comfort and convenience. Many recent renovations include: An open-concept kitchen designed for modern living A new furnace and hot water tank, New windows and a new roof. With endless possibilities, this home also has the potential for you to build a detached garage with a suite above or a carriage house (subject to City of Calgary approval and permitting).
房间
- 类型等级尺寸室内地面
- 入口总管道19' 2" x 22' 8"其他
- 起居室总管道42' 8" x 42' 9.6"其他
- 餐厅总管道21' 3.9" x 42' 8"其他
- 厨房总管道42' 8" x 53' 3.9"其他
- 卧室总管道30' 11" x 38' 6.9"其他
- 洗手间总管道16' 5" x 27' 8"其他
- 洗衣房总管道10' 11" x 20' 3"其他
- 主卧室总管道45' 5" x 43' 9"其他
- 套间浴室总管道16' 2" x 27' 8"其他
- 家庭娱乐室下层45' 9.6" x 76' 9.9"其他
- 洗手间下层18' 9.6" x 30' 9.6"其他
- 卧室下层37' 6" x 35' 3"其他
- 卧室下层35' 3" x 39' 3.9"其他
- 卧室下层30' 6.9" x 32' 6.9"其他
上市代理商
咨询更多信息
咨询更多信息
位置
92 Citadel Drive NW, Calgary, Alberta, T3G 3V3 加拿大
房产周边
Information about the area around this property within a 5-minute walk.
付款计算器
- $
- %$
- %
- 本金和利息 $3,515 /mo
- 物业税 n/a
- 层 / 公寓楼层 n/a

