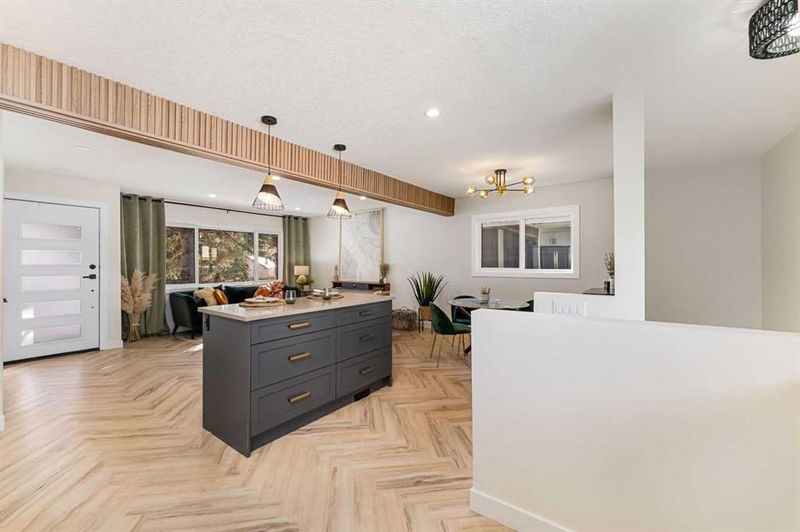重要事实
- MLS® #: A2211463
- 物业编号: SIRC2387127
- 物业类型: 住宅, 独立家庭独立住宅
- 生活空间: 1,070 平方呎
- 建成年份: 1958
- 卧室: 2+2
- 浴室: 3
- 停车位: 2
- 挂牌出售者:
- The Real Estate District
楼盘简介
Welcome to your dream home in the heart of the sought-after Haysboro community. Thoughtfully redesigned from top to bottom, this beautifully renovated residence is truly move-in ready, with every detail carefully curated for comfort, style, and functionality. Offering over 2,000 sq. ft. of fully developed living space, this home features 4 spacious bedrooms and 3 full bathrooms, perfect for families or those who love to entertain. Step inside to an inviting open-concept layout with a generous living room, a custom-designed kitchen complete with stainless steel appliances, quartz countertops, and a stunning tiled backsplash. The main floor boasts all-new windows, bathing the space in natural light. Upstairs, you’ll find two large bedrooms, including a luxurious primary suite. The main bath is a showstopper with a custom exotic granite vanity and leather large format finished tile in the shower. The primary ensuite features a double vanity and a sleek tiled walk-in shower, offering a spa-like retreat at home. The fully finished lower level adds incredible value with two additional bedrooms, another full bathroom, a stylish dry bar and a beautifully designed laundry area. This space also provides a spacious recreation room—ideal for kids, game nights, or cozy movie evenings.
Step outside into your private backyard oasis featuring a large deck for year-round enjoyment, and an oversized brand-new double garage—perfect for storage, hobbies, or your daily driver. Nestled on a quiet, tree-lined street and surrounded by parks, schools, transit, and all the amenities Haysboro has to offer, this home combines tranquility with unbeatable convenience.
With impeccable craftsmanship, modern upgrades, and timeless style, 115 Havenhurst Crescent is more than a home-it’s a lifestyle.
房间
- 类型等级尺寸室内地面
- 起居室总管道11' 6.9" x 12' 9"其他
- 厨房总管道8' 9" x 10' 2"其他
- 早餐厅总管道2' 3" x 5'其他
- 餐厅总管道8' 5" x 8' 8"其他
- 额外房间地下室6' 9.9" x 6' 11"其他
- 家庭娱乐室地下室9' 11" x 24' 5"其他
- 洗衣房地下室5' 9.6" x 5' 5"其他
- 水电地下室4' 8" x 7' 6.9"其他
- 前厅总管道3' 2" x 3' 9"其他
- 主卧室总管道11' 3.9" x 12' 3.9"其他
- 卧室总管道10' 2" x 12' 3.9"其他
- 卧室地下室10' 6.9" x 12' 8"其他
- 卧室地下室9' 3" x 9' 9.9"其他
- 套间浴室总管道7' 6.9" x 9' 5"其他
- 洗手间总管道4' 11" x 8' 6"其他
- 洗手间地下室5' 9.6" x 9'其他
上市代理商
咨询更多信息
咨询更多信息
位置
115 Havenhurst Crescent SW, Calgary, Alberta, T2V 3C4 加拿大
房产周边
Information about the area around this property within a 5-minute walk.
付款计算器
- $
- %$
- %
- 本金和利息 $4,145 /mo
- 物业税 n/a
- 层 / 公寓楼层 n/a

