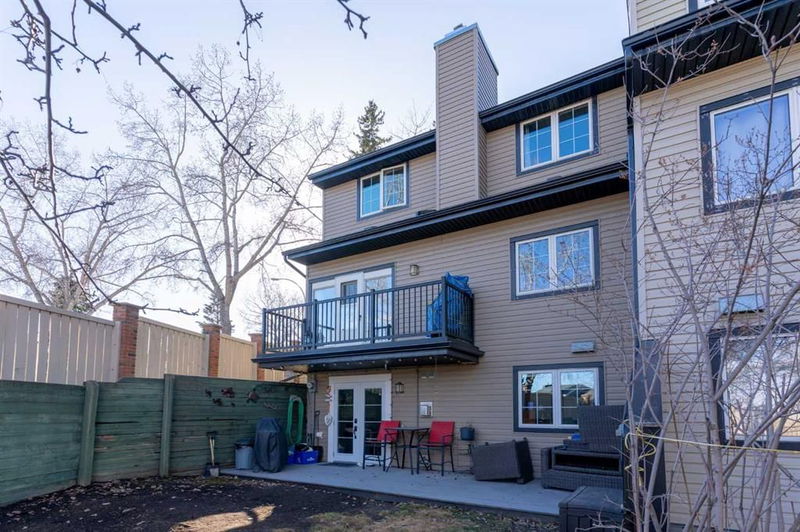重要事实
- MLS® #: A2209482
- 物业编号: SIRC2387124
- 物业类型: 住宅, 公寓
- 生活空间: 761.13 平方呎
- 建成年份: 1980
- 卧室: 2+1
- 浴室: 3+1
- 停车位: 4
- 挂牌出售者:
- Royal LePage Benchmark
楼盘简介
#33, 448 Strathcona Drive SW | Updated End Unit in Strathcona Park
This beautifully maintained 3-bedroom, 3.5-bath end unit offers over 2,200 sq. ft. of developed living space in the highly desirable community of Strathcona Park. Nestled in a quiet, well-run complex, this home features extra privacy, abundant natural light, and access to the largest shared yard in the development.
The main level showcases custom wainscoting, a two-tone staircase, and a renovated kitchen with quartz counters, stainless steel appliances, a farmhouse sink, custom walnut shelving, and built-in banquette seating. The spacious living room spans the width of the home with a floor-to-ceiling stone fireplace and opens to a large dining area. Step out to the upper-level deck—perfect for morning coffee or evening relaxation.
Upstairs, the primary suite includes French doors, a wood-burning fireplace, a sitting/office area, and a 5-piece ensuite. A second bedroom with a a large walk-in closet, and an additional full bath complete the upper floor.
The fully finished walkout basement has an industrial vibe with luxury vinyl plank flooring, a gas fireplace, a wet bar, and a renovated full bath with tiled shower. A third bedroom, rec/living space, and access to a rear patio with gas line for BBQ or fire table make this level ideal for guests, teens, or an in-law suite.
Additional perks include a 21' x 21' heated double garage, updated lighting, and move-in ready condition with room for your personal touch.
Close to parks, schools, transit, shopping, and offering quick access to downtown—this home blends comfort, style, and location.
房间
- 类型等级尺寸室内地面
- 洗手间总管道6' 11" x 4' 9.6"其他
- 餐厅总管道12' x 10' 6.9"其他
- 门厅总管道11' 6.9" x 6' 6"其他
- 厨房总管道10' 9.9" x 18' 6.9"其他
- 起居室总管道13' 6" x 23' 11"其他
- 洗手间二楼8' x 4' 11"其他
- 套间浴室二楼13' 11" x 6' 6.9"其他
- 卧室二楼11' 8" x 12' 11"其他
- 主卧室二楼15' 9.6" x 15' 9.9"其他
- 步入式壁橱二楼11' 6.9" x 8' 9.6"其他
- 洗手间地下室7' 11" x 9' 2"其他
- 卧室地下室13' 3.9" x 10' 9"其他
- 家庭办公室地下室11' 9" x 5' 8"其他
- 活动室地下室13' 5" x 11' 6.9"其他
- 水电地下室4' 3.9" x 5' 9"其他
上市代理商
咨询更多信息
咨询更多信息
位置
448 Strathcona Drive SW #33, Calgary, Alberta, T3H 1M3 加拿大
房产周边
Information about the area around this property within a 5-minute walk.
付款计算器
- $
- %$
- %
- 本金和利息 $2,758 /mo
- 物业税 n/a
- 层 / 公寓楼层 n/a

