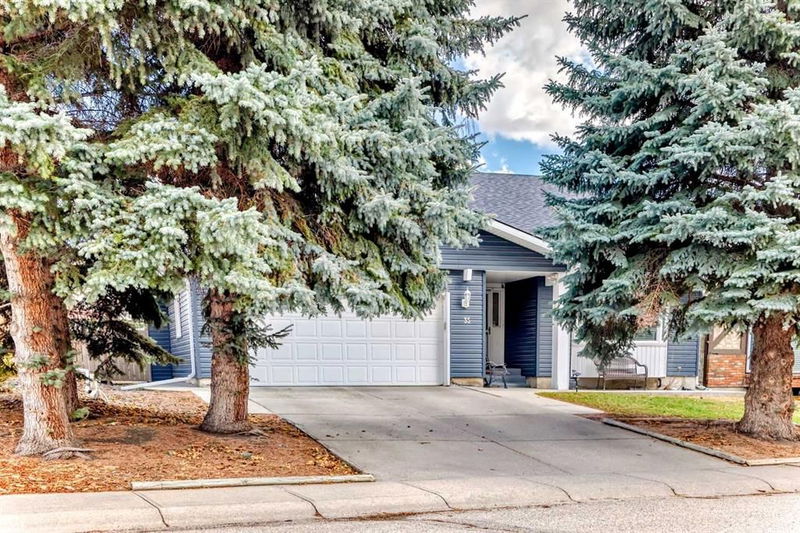重要事实
- MLS® #: A2213542
- 物业编号: SIRC2384469
- 物业类型: 住宅, 独立家庭独立住宅
- 生活空间: 1,847 平方呎
- 建成年份: 1980
- 卧室: 4+1
- 浴室: 3+1
- 停车位: 4
- 挂牌出售者:
- MaxWell Canyon Creek
楼盘简介
Nestled in the tranquil community of Sundance, this expansive two-storey home boasts 5 generously sized bedrooms, 4 bathrooms, and a host of premium features including a heated garage, central air conditioning, and exclusive lake access. Upon entering the home, you’re greeted by a spacious foyer that leads into the formal living and dining areas. The main floor features a well-appointed kitchen with stainless steel appliances and maple cabinets. Adjacent to the kitchen is a cozy family room with a wood burning fireplace perfect for intimate gatherings. The main floor includes a bedroom that would be ideal for a main level office and a half bath. The upper level boasts the primary suite with a generous-size bedroom and a luxurious ensuite. Two more additional bedrooms on the upper floor and another 4-piece bathroom provide ample space for family or guests. The fully developed basement includes a fifth bedroom, a full bathroom, and a large recreation room, ideal for a home theater, play area, or could even be developed into a 6th bedroom. The basement also has a Murphy bed all ready to be enjoyed by your guests or extended family. The generous-sized backyard is private and perfect for those family bar-b-cues or just relaxing in the sun, and the back lane is paved for an even quieter experience and less dust in the air. The double attached garage features 2 Calcana gas overhead heaters to keep it warm all year round, and an extra room for your workbench, tools, or even extra storage. The home is situated in the heart of Sundance, a family-friendly neighborhood renowned for its serene ambiance and proximity to Fish Creek Provincial Park, which is only minutes away from your front door. The lake offers swimming and boating, paddle boarding, tennis and pickle ball, barbeque areas and cook shacks, skating, and sledding. This prime location is just steps away from top-rated schools, including French immersion and Catholic options, plus Centennial High School and Bishop O'Byrne High School. South Health Campus is only minutes away, and Shawnessy Shopping Complex is 5-minutes away. This is one that you need to check out. Book your showing today!
房间
- 类型等级尺寸室内地面
- 主卧室二楼13' 9.6" x 12' 3"其他
- 起居室总管道13' 8" x 14' 2"其他
- 卧室二楼10' 9.9" x 10'其他
- 餐厅总管道9' 9.9" x 10' 2"其他
- 卧室二楼9' 6.9" x 9' 8"其他
- 厨房食用区总管道15' 2" x 10' 9.9"其他
- 卧室总管道9' 11" x 9' 3"其他
- 家庭娱乐室总管道9' 3" x 9' 3.9"其他
- 卧室地下室12' 9.6" x 10' 6"其他
- 额外房间地下室13' x 25' 5"其他
- 入口总管道6' 5" x 10' 2"其他
- 健身房地下室18' 3" x 12' 5"其他
- 储存空间地下室10' 9.6" x 13' 3"其他
- 洗衣房总管道5' 3.9" x 9'其他
- 水电地下室7' 5" x 4' 9.9"其他
- 套间浴室二楼8' 2" x 4' 11"其他
- 洗手间二楼7' 6.9" x 5'其他
- 套间浴室地下室7' 9.6" x 5' 3"其他
- 洗手间总管道5' 3.9" x 5' 9.6"其他
上市代理商
咨询更多信息
咨询更多信息
位置
35 Sunmount Close, Calgary, Alberta, T2X 1V3 加拿大
房产周边
Information about the area around this property within a 5-minute walk.
付款计算器
- $
- %$
- %
- 本金和利息 $3,661 /mo
- 物业税 n/a
- 层 / 公寓楼层 n/a

