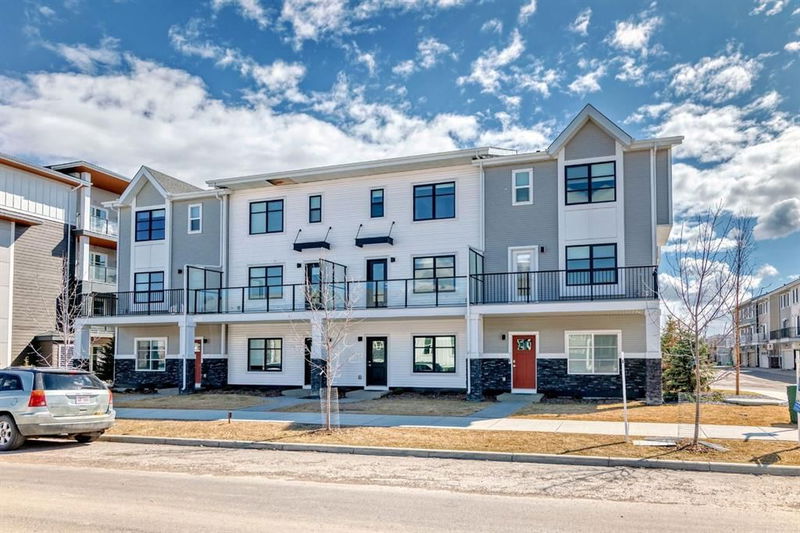重要事实
- MLS® #: A2213368
- 物业编号: SIRC2384392
- 物业类型: 住宅, 公寓
- 生活空间: 1,670.40 平方呎
- 建成年份: 2023
- 卧室: 4
- 浴室: 2+1
- 停车位: 2
- 挂牌出售者:
- MaxWell Capital Realty
楼盘简介
Open house May/11th at 04:30 to 06:30 Investor Alert! Lease-Back Opportunity | 4 Bed | 2.5 Bath | Double Heated Garage | Prime Location in Savanna, Calgary
Welcome to Savanna at Saddle Ridge—where style, comfort, and convenience come together in this beautifully upgraded 4-bedroom, 2.5-bathroom townhome with an attached double garage and bonus storage space.
Investor Opportunity: The current owner is willing to lease the home back for one year, offering immediate rental income and a seamless investment experience.
Key Features:
Ground Level:
Bright entry foyer
Insulated double car garage
Versatile 4th bedroom or home office
Additional storage area
Main Floor:
Modern chef's kitchen with:
Quartz countertops
Stainless steel appliances
Full-height cabinets
Large central island
Spacious dining area perfect for gatherings
Cozy living room with a front balcony overlooking the boulevard
South-facing rear balcony—ideal for sunny afternoons
Powder room with large window
Upper Level:
Primary suite with tray ceilings, large walk-in closet & private 4-piece ensuite
Two additional bedrooms with private closets
Shared 4-piece bathroom
Side-by-side laundry for added convenience
Location Perks:
Located just steps from Savanna Bazaar, you’ll enjoy walking-distance access to shops, dining, groceries, and daily essentials.
Commuters will love the quick access to Airport Trail, Metis Trail, 88th Ave, Stoney Trail, and Saddletowne Station for public transit.
Why This Home?
Whether you’re a first-time homebuyer looking for modern comfort in a well-connected community, or an investor seeking a high-demand rental, this home delivers exceptional value in one of Calgary’s most desirable neighborhoods.
Don’t miss out—schedule your private showing today! Pls see Realtor Remarks.
房间
- 类型等级尺寸室内地面
- 主卧室三楼36' 9.6" x 39' 3.9"其他
- 卧室三楼31' 6" x 32' 9.9"其他
- 卧室三楼29' 11" x 31' 2"其他
- 卧室三楼30' 2" x 29' 9.9"其他
- 阳台二楼22' 3.9" x 65' 3"其他
- 起居室二楼42' 3.9" x 49' 9.9"其他
- 厨房二楼27' 3" x 36' 9.6"其他
- 餐厅二楼26' 6.9" x 44' 11"其他
- 阳台二楼10' 2" x 31' 6"其他
- 洗手间总管道17' 5" x 16' 9"其他
- 套间浴室三楼17' 9.6" x 26' 3"其他
- 步入式壁橱三楼13' 9.6" x 21' 8"其他
- 洗手间三楼18' 3.9" x 26' 6.9"其他
- 洗衣房三楼13' 5" x 16' 9"其他
- 入口总管道16' 5" x 22' 8"其他
- 水电总管道10' 2" x 29' 2"其他
- 储存空间总管道8' 6" x 11' 6"其他
上市代理商
咨询更多信息
咨询更多信息
位置
689 Savanna Boulevard NE, Calgary, Alberta, T3J 2L8 加拿大
房产周边
Information about the area around this property within a 5-minute walk.
付款计算器
- $
- %$
- %
- 本金和利息 $2,368 /mo
- 物业税 n/a
- 层 / 公寓楼层 n/a

