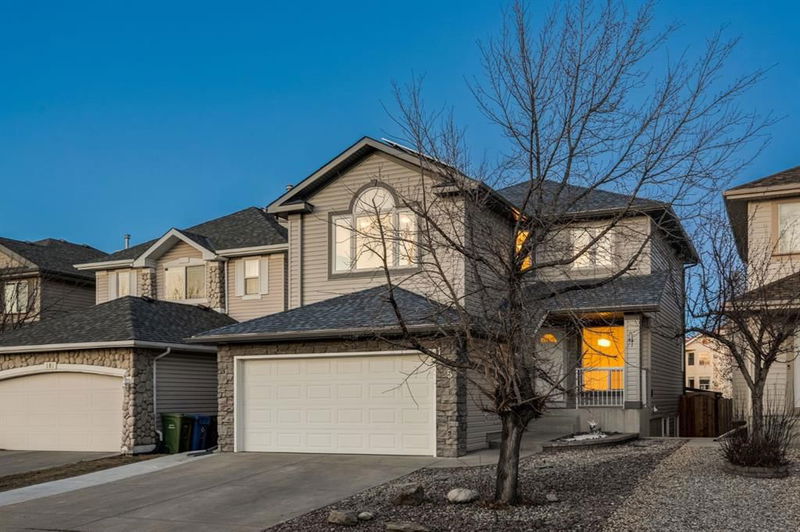重要事实
- MLS® #: A2213306
- 物业编号: SIRC2381815
- 物业类型: 住宅, 独立家庭独立住宅
- 生活空间: 1,891 平方呎
- 建成年份: 2000
- 卧室: 3+1
- 浴室: 3+1
- 停车位: 4
- 挂牌出售者:
- RE/MAX First
楼盘简介
OPEN HOUSE – Sat April 26(1-3) LOCATION ALERT!! A quiet crescent in Signal Hill, with no neighbours behind, a short walk to the West LRT, Westside Rec Centre, Ernest Manning HS and Battalion Park School. This two storey offers 2650 sq ft of developed living space over three levels with 3 beds and a Bonus Room up, a fully developed lower level with a 4th bed… plus 3.5 baths. This home has been well maintained through the years with a variety of upgrades including triple pane windows, new siding and SOLAR PANELS in the past 2 years, plus a new furnace and roof in 2018. All of the capital expenses have been attended to! This home has been freshly painted throughout, is vacant, move-in ready and available for immediate possession. With a western exposure you will be struck by the volume of natural light, WARM & BRIGHT, this is a home which follows the sun through the day. The main level features a Den/Home office up front and an open plan Great Room in back… a space for the family to lounge/a space for entertaining. The kitchen features granite counters, s/s appliances and a center island/breakfast bar, this leads to a rear deck and patio with gazebo which sets up well for summertime fun. Upstairs you will find a large Bonus Room with a western exposure. The primary bedroom features a 5pc en suite, refreshed with white quartz countertops, and a walk-in closet. The two additional beds up are well-sized and share a 4pc bath, also refreshed with white quartz countertops. The lower level is fully developed offering a large rec room for the kids to romp, a 4th bed with a full en suite bath. Call today to view!
房间
- 类型等级尺寸室内地面
- 起居室总管道9' 8" x 13' 2"其他
- 家庭娱乐室总管道13' 3" x 14' 9.6"其他
- 厨房总管道13' 2" x 13' 3"其他
- 餐厅总管道8' 9.6" x 9' 11"其他
- 洗衣房总管道6' 9" x 7' 9.6"其他
- 洗手间总管道0' x 0'其他
- 额外房间上部13' 9.6" x 14' 11"其他
- 主卧室上部11' 5" x 13' 11"其他
- 卧室上部9' 8" x 11' 9.6"其他
- 卧室上部9' 2" x 10' 11"其他
- 套间浴室上部0' x 0'其他
- 洗手间上部0' x 0'其他
- 活动室下层12' 3.9" x 17' 6"其他
- 卧室下层7' 11" x 18' 11"其他
- 套间浴室下层0' x 0'其他
- 灵活房下层7' 6.9" x 8' 9.9"其他
- 水电下层12' 3.9" x 13' 2"其他
上市代理商
咨询更多信息
咨询更多信息
位置
185 Simcoe Circle SW, Calgary, Alberta, T3H 4S3 加拿大
房产周边
Information about the area around this property within a 5-minute walk.
付款计算器
- $
- %$
- %
- 本金和利息 $4,077 /mo
- 物业税 n/a
- 层 / 公寓楼层 n/a

