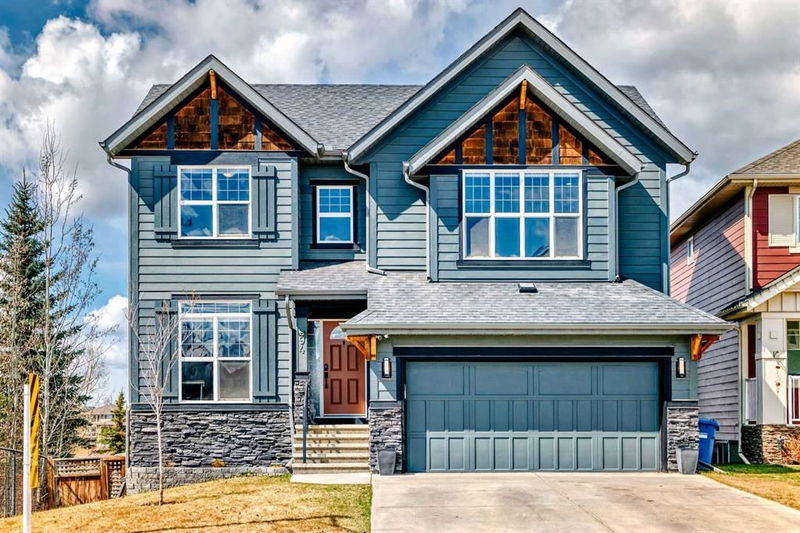重要事实
- MLS® #: A2212985
- 物业编号: SIRC2381784
- 物业类型: 住宅, 独立家庭独立住宅
- 生活空间: 2,721.40 平方呎
- 建成年份: 2011
- 卧室: 3+2
- 浴室: 3+1
- 停车位: 4
- 挂牌出售者:
- Real Broker
楼盘简介
MOUNTAIN & POND VIEWS | SUNSETS | WEST FACING BACKYARD | HUGE CORNER LOT | WALK OUT BASEMENT | LAKE ACCESS | 3700 + SQFT OF LIVING SPACE | FULL SUITE W/SEPARATE ENTRANCE - A beautiful, well maintained family home that is a must see! This 5 bedroom, 4 bathroom Morrison Estate home is situated on one of the most desired lots in Auburn Bay. The corner lot with the west facing backyard has the most spectacular mountain, pond and walking path views year round. From the 20 foot foyer ceilings to the floor to ceiling kitchen cabinets, this open concept house will not disappoint. The main floor is an amazing place to entertain or spend time with the family. Whether it be in the kitchen (granite countertops, stainless steal appliances and large eating area) or massive living room and formal dining room. The flex/den gives you the ability to work comfortably from home or to have an additional sitting area. Outside on the large deck is arguably the best part of the house. You will enjoy some of the most fantastic sunsets of your life. The unobstructed VIEWS and well manicured lawn will make this a staple in your home. Head upstairs and the first thing you will notice is the custom wrought iron railing. The second floor has a dream master bedroom - huge walk-in closet, 5 piece ensuite with soaker tub and enough room for your own private living area... and did I mention the views?! The upstairs bonus room is a great place to hangout with the second fireplace and open wall design. The basement includes a full, inspected illegal suite with a good size eating area, living space and another 4 piece bathroom. Both lower bedrooms are enormous giving you tons of flexibility. A separate entrance laundry room allows easy access to the lower patio and backyard. Seconds away from walking paths and minutes away from Auburn Bay Lake, schools, shops, restaurants and transit. *New main floor carpe and blinds, fresh paint*
房间
- 类型等级尺寸室内地面
- 入口总管道13' 9.6" x 5' 3.9"其他
- 书房总管道9' 11" x 10' 11"其他
- 餐厅总管道13' 8" x 10' 5"其他
- 起居室总管道16' 3" x 16' 6.9"其他
- 厨房食用区总管道22' 9.9" x 12' 8"其他
- 餐具室总管道8' 2" x 4' 6"其他
- 洗手间总管道4' 9.9" x 55'其他
- 前厅总管道9' 8" x 4' 2"其他
- 额外房间二楼16' 8" x 18' 9.9"其他
- 套间浴室二楼11' 11" x 10' 5"其他
- 主卧室二楼13' 6" x 16' 9.9"其他
- 步入式壁橱二楼15' 9.6" x 4' 9"其他
- 卧室二楼15' x 10'其他
- 洗手间二楼7' 11" x 5'其他
- 洗衣房二楼7' 8" x 5' 3"其他
- 卧室二楼15' 9.6" x 9' 11"其他
- 洗衣房地下室4' 9.6" x 11'其他
- 洗手间地下室8' 9.6" x 5' 9"其他
- 卧室地下室13' 9.9" x 13' 6.9"其他
- 卧室地下室14' 9" x 12' 2"其他
- 家庭娱乐室地下室16' 9.9" x 14' 6.9"其他
- 厨房食用区地下室14' 5" x 12'其他
- 储存空间地下室4' 3" x 3' 8"其他
- 水电地下室10' 6" x 9' 3.9"其他
上市代理商
咨询更多信息
咨询更多信息
位置
94 Auburn Sound Manor SE, Calgary, Alberta, T3M 0R6 加拿大
房产周边
Information about the area around this property within a 5-minute walk.
付款计算器
- $
- %$
- %
- 本金和利息 $5,957 /mo
- 物业税 n/a
- 层 / 公寓楼层 n/a

