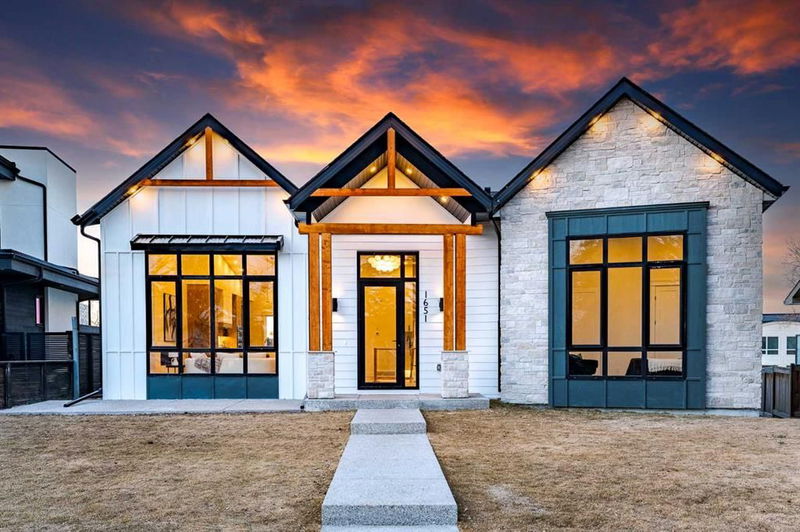重要事实
- MLS® #: A2198308
- 物业编号: SIRC2381687
- 物业类型: 住宅, 独立家庭独立住宅
- 生活空间: 2,387.28 平方呎
- 建成年份: 2024
- 卧室: 3+2
- 浴室: 4
- 停车位: 5
- 挂牌出售者:
- The Real Estate District
楼盘简介
Here it is, a once in a lifetime opportunity to own a ~2,400 sqft bungalow that exemplifies the pinnacle of luxury living—flawlessly designed and masterfully built. Located in coveted St. Andrews Height situated on a large lot with stunning views of downtown Calgary, this home defines luxury while encapsulating timeless elegance, making it an absolute masterpiece. The luxurious presence of this home is instantly exemplified by the stunning curb appeal, with a truly unique modern farmhouse look, featuring stone and wood accents, all highlighted by an exposed concrete pathway leading to your grand entryway. Upon entering, your eyes are drawn to the jaw dropping 12-feet ceilings on the main level, featuring a grand 16-foot vault. The large living area is complete with an elegant venetian plastered gas fireplace and a large window showcasing your stunning downtown views! The main level of this grand residence is filled with natural light with no outdoor noise, thanks to the TRIPLE PANE ‘Tilt and Turn’ European windows. The designer kitchen encapsulates this house as an entertainer's dream with its stunning cabinetry featuring REAL oak cabinets, glass cabinetry, 14-foot island, and stunning paneled JennAir appliance package, perfect for any chef! Next to the kitchen you have a large dining area that features a stunning European style patio slider that provides an abundance of light and leads directly to the deck and rooftop patio, encouraging a seamless indoor/outdoor lifestyle. Stepping back inside, you have a large mudroom and a dedicated pantry room ensuring no shortage of storage. The main floor continues to wow with a central staircase, featuring a glass railing and custom oak paneling acting as the true centerpiece of this home. This level also features a dedicated laundry room and a stunning 3-piece common bathroom with a custom shower. Down the hall you are welcomed to one of TWO primary bedrooms. The first primary bedroom features a large closet and a 3-piece bathroom with a custom-built shower and heated flooring. Moving to the second primary bedroom the wow factor continues with a custom walk-in closet, a stunning 5-piece bathroom, with dual vanities, a free-standing tub, heated flooring, a large custom shower, and a stunning chandelier over the tub. This room also includes a lookout patio – perfect for that morning coffee! The main level is complete with a third bedroom, making this home perfect for families of all sizes. Like the main floor, the basement of this home is an entertainer's dream! Starting with the open Rec Room featuring a large entertainment unit and a large wet bar. The lower level is complete with 2 additional bedrooms and a 4-piece bathroom. The fully finished triple car garage features a roof top patio, transforming the backyard into an oasis, perfect for hosting. This home had no item overlooked and comes with new home warranty to put your mind at ease. Luxury, Functionality, Location and Unbeatable Value!
房间
- 类型等级尺寸室内地面
- 洗手间总管道5' x 8' 8"其他
- 套间浴室总管道7' 3.9" x 6' 5"其他
- 套间浴室总管道8' x 16' 5"其他
- 卧室总管道9' 11" x 11' 11"其他
- 卧室总管道12' x 11' 11"其他
- 餐厅总管道9' x 17' 11"其他
- 门厅总管道6' x 11' 11"其他
- 厨房总管道16' 6.9" x 17' 11"其他
- 洗衣房总管道7' 11" x 6' 11"其他
- 起居室总管道20' 5" x 23' 6.9"其他
- 前厅总管道10' 9.6" x 7'其他
- 主卧室总管道14' 2" x 15'其他
- 步入式壁橱总管道9' 9.9" x 7' 5"其他
- 洗手间地下室7' 8" x 8'其他
- 卧室地下室9' 11" x 9' 9"其他
- 卧室地下室9' 9" x 13' 3.9"其他
- 活动室地下室16' x 35' 2"其他
- 水电地下室7' 5" x 10' 9.9"其他
上市代理商
咨询更多信息
咨询更多信息
位置
1651 St Andrews Place NW, Calgary, Alberta, T2N 3Y4 加拿大
房产周边
Information about the area around this property within a 5-minute walk.
- 34.36% 20 à 34 ans
- 18.1% 35 à 49 ans
- 12.72% 50 à 64 ans
- 10.9% 80 ans et plus
- 7.55% 65 à 79
- 4.49% 15 à 19
- 4.34% 5 à 9
- 4.21% 0 à 4 ans
- 3.32% 10 à 14
- Les résidences dans le quartier sont:
- 48.61% Ménages unifamiliaux
- 38.58% Ménages d'une seule personne
- 12.81% Ménages de deux personnes ou plus
- 0% Ménages multifamiliaux
- 129 320 $ Revenu moyen des ménages
- 66 029 $ Revenu personnel moyen
- Les gens de ce quartier parlent :
- 71.65% Anglais
- 5.76% Anglais et langue(s) non officielle(s)
- 4.73% Mandarin
- 3.31% Iranian Persian
- 2.76% Espagnol
- 2.73% Gujarati
- 2.51% Arabe
- 2.24% Yue (Cantonese)
- 2.19% Hindi
- 2.14% Malayalam
- Le logement dans le quartier comprend :
- 47.53% Appartement, moins de 5 étages
- 22.82% Maison individuelle non attenante
- 21.15% Appartement, 5 étages ou plus
- 7.17% Maison en rangée
- 1.04% Duplex
- 0.29% Maison jumelée
- D’autres font la navette en :
- 25.03% Marche
- 12.2% Transport en commun
- 1.48% Autre
- 0.9% Vélo
- 36.14% Baccalauréat
- 23.84% Diplôme d'études secondaires
- 19.08% Certificat ou diplôme universitaire supérieur au baccalauréat
- 11.51% Certificat ou diplôme d'un collège ou cégep
- 6.17% Aucun diplôme d'études secondaires
- 2.15% Certificat ou diplôme d'apprenti ou d'une école de métiers
- 1.11% Certificat ou diplôme universitaire inférieur au baccalauréat
- L’indice de la qualité de l’air moyen dans la région est 1
- La région reçoit 203.64 mm de précipitations par année.
- La région connaît 7.39 jours de chaleur extrême (28.76 °C) par année.
付款计算器
- $
- %$
- %
- 本金和利息 $11,719 /mo
- 物业税 n/a
- 层 / 公寓楼层 n/a

