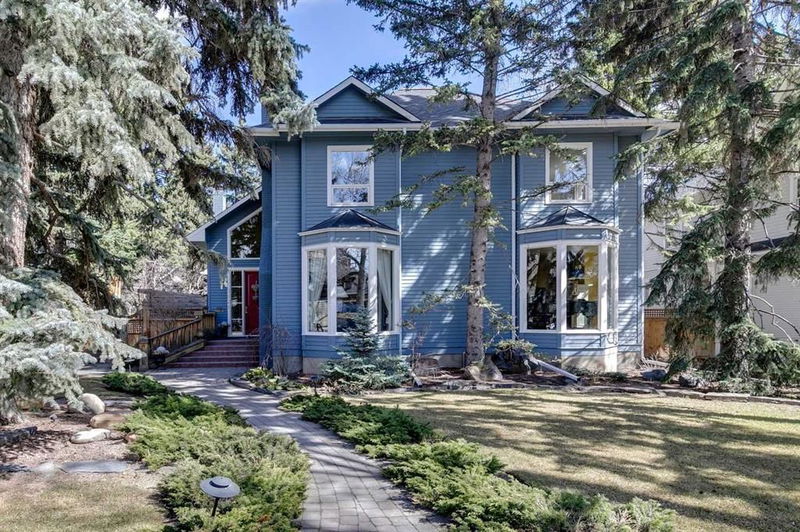重要事实
- MLS® #: A2211825
- 物业编号: SIRC2377617
- 物业类型: 住宅, 独立家庭独立住宅
- 生活空间: 3,732.96 平方呎
- 建成年份: 1912
- 卧室: 5
- 浴室: 3+1
- 停车位: 1
- 挂牌出售者:
- Real Estate Professionals Inc.
楼盘简介
Exceptional Elbow Park traditional luxury home on the most beautiful street, with a tree lined canopy and boulevard. This oversized lot (75’ x 120’) is one of the largest in the heart of Elbow Park. It features mature trees, perennial garden + professional landscaping. The interior was completely renovated by Triangle Enterprises + architect Suzanne Devonshire Baker in 2007 to restore it’s traditional character. Oversized windows, which flood the house with light, are throughout. The main floor has generous, elegant principal rooms, making it easy to entertain in style for larger gatherings. The kitchen great room spans the entire rear of the house. It is a chef’s dream with a 12 foot granite island complete with prep sink + a separate bar/coffee area. It boasts a dual oven, six burner/griddle Wolf stove, Subzero refrigerator with two freezer drawers, two separate Subzero refrigerator drawers, two Miele dishwashers, a Subzero wine fridge + a walk-in pantry. The family room is graced by spectacular floor to ceiling windows on three sides overlooking the mature garden. This room is topped by a cathedral ceiling + completed with a gas fireplace + dining nook for perfect family gatherings. Generous 10 foot ceilings + French doors throughout the main floor add to the light, spacious elegance. The floor plan allows excellent flow between all the principal rooms. A side entrance and mudroom is perfect for keeping a busy family organized. The main floor has detailed moldings, paneling + built-ins together with oak hardwood floors which complement these traditional details. There are three gas fireplaces complete with custom mantles on the main floor, including one in a custom library with French pocket doors which makes for a cozy retreat. On the second level are three spacious light filled bedrooms, a practical Jack/Jill four piece bath + the primary en-suite bedroom. The bedrooms include built-in closets with storage, window seats or a desk. The primary en-suite is capacious with a large walk-in closet, desk + a separate dual vanity, shower + soaker tub overlooking the garden. The third level has a fifth bedroom that is perfect for guests or a quiet office retreat. The lower level has a large + comfortable family/media room with surround sound, fireplace + an office area. This level also has a three-piece bath. Completing the lower level is a second game/TV room, home exercise room with extensive storage for gear, work room + walk-in laundry Overall livable space is more than 5000 sq ft. Finally, there are multiple decks, joining the indoor + outdoor spaces. There is a beautiful yard with a stone terrace complete with separate dining + lounging areas. The extensive landscaping includes raised, rundle rock perennial beds, mature trees, irrigation + architectural landscape lighting which adds to the magical interface of the indoor outdoor spaces. Completing the lot is a detached two car garage. This exceptional residence is ready for a new family to move in + enjoy.
房间
- 类型等级尺寸室内地面
- 洗手间总管道5' 6.9" x 5' 9.6"其他
- 早餐厅总管道3' 5" x 19' 6.9"其他
- 书房总管道19' 3.9" x 10' 2"其他
- 餐厅总管道18' 9" x 15' 11"其他
- 家庭娱乐室总管道13' 3" x 17' 6"其他
- 门厅总管道9' 8" x 6' 9"其他
- 厨房总管道13' x 19' 5"其他
- 起居室总管道19' 3" x 20' 9.6"其他
- 洗手间二楼13' 3.9" x 9' 11"其他
- 套间浴室二楼14' 2" x 11' 9.6"其他
- 卧室二楼21' 3" x 9' 11"其他
- 卧室二楼13' 5" x 13' 6.9"其他
- 卧室二楼14' 5" x 13' 9.9"其他
- 主卧室二楼15' 6" x 12' 9"其他
- 卧室三楼14' 2" x 23'其他
- 洗手间地下室6' 3.9" x 10' 6"其他
- 健身房地下室14' 9.6" x 18' 2"其他
- 洗衣房地下室5' 2" x 19' 2"其他
- 活动室地下室14' 11" x 29' 8"其他
- 水电地下室7' 9.6" x 19' 2"其他
- 步入式壁橱地下室3' 3" x 18' 2"其他
- 工作坊地下室11' 6.9" x 14' 2"其他
上市代理商
咨询更多信息
咨询更多信息
位置
3628 6 Street SW, Calgary, Alberta, T2S 2M7 加拿大
房产周边
Information about the area around this property within a 5-minute walk.
付款计算器
- $
- %$
- %
- 本金和利息 $14,405 /mo
- 物业税 n/a
- 层 / 公寓楼层 n/a

