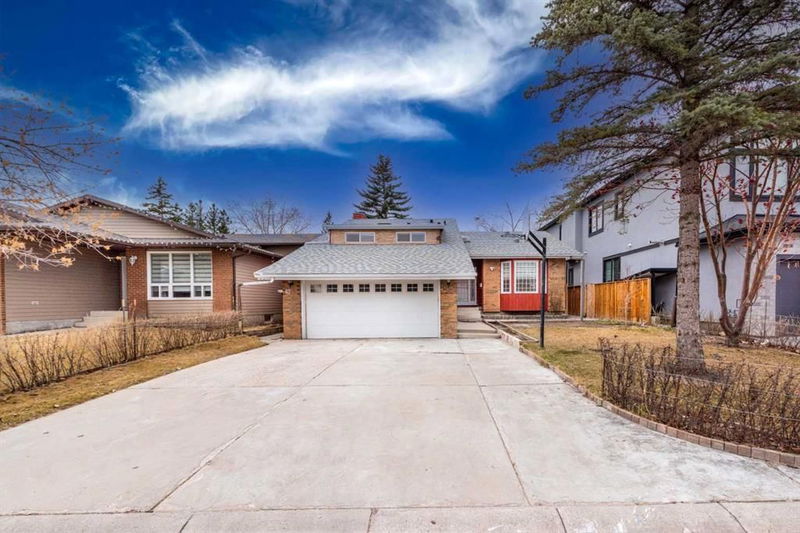重要事实
- MLS® #: A2212874
- 物业编号: SIRC2374409
- 物业类型: 住宅, 独立家庭独立住宅
- 生活空间: 1,395.65 平方呎
- 建成年份: 1981
- 卧室: 3+1
- 浴室: 4
- 停车位: 5
- 挂牌出售者:
- URBAN-REALTY.ca
楼盘简介
Welcome to this charming ESTATE Home with 2,550 Sqft of developed space on 5,543 Sqft LOT with Income Potential Nestled luxury living in a Castleridge Estates. This 4 Level split home, on a big rectangular lot backed onto a direct gate access to the beautiful 3-acre park and offers everything one would need to host large or intimate outside gatherings. This beautifully renovated executive style home offers a blend of luxury and practicality. With its stunning features and versatile layout, this property is truly a dream come true. Step inside to main level, discover a bright and airy open floor plan, that seamlessly connects the living, Formal dining, and kitchen areas with SKYLIGHT, SUN TUNNELS and Large windows flood the space with natural light. Strategically placed and numerous, the pot lights in fully renovated living room and kitchen with beautiful Updated COUNTER TOP and cabinetry on the main keep the home bright in the evening. the first floor offers three fully renovated bedrooms and a bonus room offers flexibility and versatility. The Master Bedroom includes a private ensuite, offering a peaceful retreat at the end of the day. Spacious secondary Bedrooms are well located with a FULL bathroom upstairs. The large bonus room can be used as an office or exercise room. the impressive big house offers two basements, From main level, five steps down to the third level has straight access to the garage third level has laundry room, one bedroom one bathroom living room with fireplace with two good sized windows offers stunning view of the beautiful 3 acre park and backyard and another full kitchen (currently it is being used as a second basement and has separate entrance through garage) DEVELOPED BASEMENT with a Gigantic Rec room full bathroom and office room is perfect for those movie nights and Family parties. Great proximity to grocery stores (including Safeway & Superstore), restaurants, Banks, Medical & Dental Offices, Prairie Winds Park and waterpark, schools, buses, C-Train, etc. You will not want to miss this amazing, one-of-a-kind property! HUGE backyard with OLD TREES has direct gate access to the park is perfect for summer gatherings or relaxing with a book. The landscaped yard provides a serene environment for outdoor activities, and there’s plenty of space for children to play, DOUBLE GARAGE with and a huge driveway offers a Total parking of 5 Parking, plus open street parking which makes it hassle free for those gatherings. Don't miss out on this incredible opportunity to own a home that truly has it all
房间
- 类型等级尺寸室内地面
- 起居室总管道14' 11" x 13' 9.9"其他
- 厨房总管道11' 9.6" x 8' 9.6"其他
- 门厅总管道9' 5" x 6'其他
- 餐厅总管道8' 9" x 12' 6"其他
- 早餐厅总管道12' 6.9" x 8' 6.9"其他
- 洗手间二楼5' x 8' 9.6"其他
- 洗手间二楼9' x 5' 9.6"其他
- 主卧室二楼14' 5" x 11' 9.6"其他
- 卧室二楼11' 9.6" x 11' 2"其他
- 卧室二楼12' 2" x 8' 9.6"其他
- 额外房间二楼9' 9.9" x 16' 9.6"其他
- 洗手间地下室7' 9" x 5' 2"其他
- 卧室地下室12' 6.9" x 9' 9.9"其他
- 家庭娱乐室地下室12' 6.9" x 18' 3.9"其他
- 厨房地下室6' 9.6" x 9' 9.9"其他
- 洗衣房地下室6' 5" x 5' 2"其他
- 洗手间地下室6' 2" x 9' 3.9"其他
- 活动室地下室21' 3.9" x 18' 2"其他
- 家庭办公室地下室10' 6" x 12'其他
上市代理商
咨询更多信息
咨询更多信息
位置
47 Castlefall Way NE, Calgary, Alberta, T3J 1M6 加拿大
房产周边
Information about the area around this property within a 5-minute walk.
付款计算器
- $
- %$
- %
- 本金和利息 $3,559 /mo
- 物业税 n/a
- 层 / 公寓楼层 n/a

