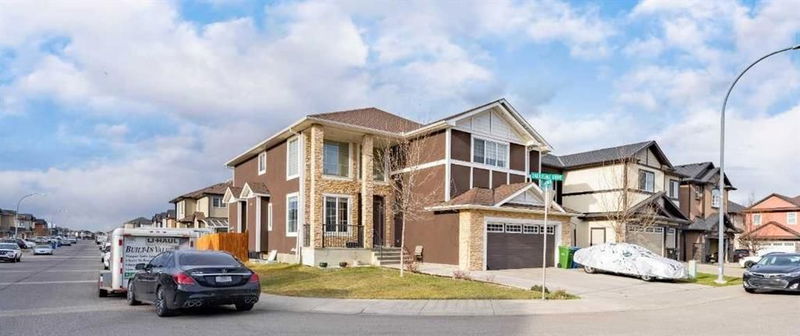重要事实
- MLS® #: A2212881
- 物业编号: SIRC2374336
- 物业类型: 住宅, 独立家庭独立住宅
- 生活空间: 3,383 平方呎
- 建成年份: 2013
- 卧室: 5+3
- 浴室: 6+1
- 停车位: 5
- 挂牌出售者:
- PREP Realty
楼盘简介
CORNER LOT| 2 BASEMENT SUITES (1 LEGAL & 1 ILLEGAL)| 2 PRIMARY BEDROOMS| MAIN FLOOR BED+BATH| SPICE KITCHEN|
Welcome to this beautifully maintained and spacious home located on a desirable corner lot in Saddleridge NE, conviniently located steps away from schools, shopping plazas, playgrounds, bus stoops and much more. Featuring a striking stucco and brick exterior, this home combines style, space, and functionality—perfect for a growing family.
Step inside to discover a bright and open main floor with gorgeous Open-to Below with both a formal living room and a cozy family room—ideal for entertaining and everyday living. A gorgeous spiral staircase adds an elegant focal point, while recent upgrades such as new flooring and fresh paint bring a modern, refreshed look throughout the home. The large, well-appointed kitchen is a dream for any home chef, complemented by a separate spice kitchen for additional cooking space. A main floor den with a window offers flexibility as a home office or guest bedroom, conveniently located near a full three-piece bathroom. Upstairs, the luxurious primary suite features a walk-in closet and a spacious 5-piece en-suite. A second master bedroom includes its own private 3-piece en-suite, while two additional generously sized bedrooms share a 4-piece bathroom. A loft area provides extra living space—perfect for a reading nook, play area, or study zone. The Basement features a 2 Bedroom Legal suite with 1.5 Bath as well as 1 Bedroom illegal suite, both with its own separate kitchen and a shared laundry. Do not miss the golden opportunity to own this one of a kind home in the heart of Saddleridge!!
房间
- 类型等级尺寸室内地面
- 起居室总管道13' 6.9" x 15' 5"其他
- 家庭娱乐室总管道15' 9" x 18' 3.9"其他
- 洗手间总管道4' 11" x 8' 9.6"其他
- 卧室总管道8' 11" x 10' 11"其他
- 其他总管道8' 3" x 13' 9.6"其他
- 厨房总管道16' 6" x 13' 3"其他
- 餐厅总管道12' 8" x 16' 3.9"其他
- 套间浴室上部8' 3" x 5'其他
- 主卧室上部14' 5" x 15' 6.9"其他
- 卧室上部10' 8" x 10' 11"其他
- 卧室上部11' 8" x 10' 11"其他
- 主卧室上部16' x 17' 3"其他
- 套间浴室上部16' x 11' 5"其他
- 步入式壁橱上部10' 8" x 6' 6.9"其他
- 洗手间地下室7' 8" x 4' 9.9"其他
- 卧室地下室10' 5" x 8' 8"其他
- 厨房地下室15' 2" x 5' 3"其他
- 厨房地下室15' 3.9" x 6' 3.9"其他
- 起居室地下室7' 11" x 14' 6.9"其他
- 餐厅地下室11' 2" x 8' 3"其他
- 卧室地下室11' 8" x 11' 11"其他
- 卧室地下室10' x 11'其他
- 客厅 / 饭厅地下室7' 3" x 14' 6.9"其他
- 洗手间地下室4' 9.9" x 11'其他
- 洗手间地下室7' 3.9" x 8' 8"其他
- 水电地下室33' 8" x 36' 9.6"其他
- 洗手间上部4' 11" x 7' 9.9"其他
上市代理商
咨询更多信息
咨询更多信息
位置
150 Saddlelake Grove NE, Calgary, Alberta, T3J 0N8 加拿大
房产周边
Information about the area around this property within a 5-minute walk.
付款计算器
- $
- %$
- %
- 本金和利息 $6,347 /mo
- 物业税 n/a
- 层 / 公寓楼层 n/a

