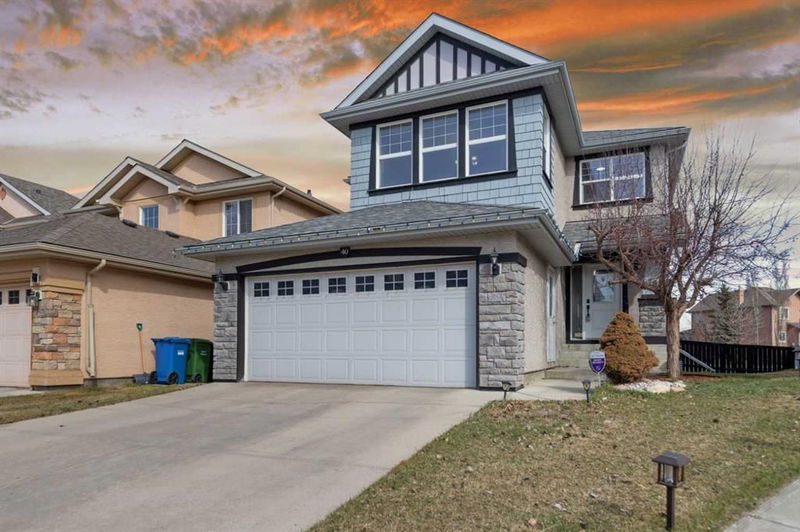重要事实
- MLS® #: A2210142
- 物业编号: SIRC2372320
- 物业类型: 住宅, 独立家庭独立住宅
- 生活空间: 1,877.11 平方呎
- 建成年份: 2006
- 卧室: 3+1
- 浴室: 3+1
- 停车位: 4
- 挂牌出售者:
- RE/MAX Landan Real Estate
楼盘简介
Welcome Home! This beautifully renovated home offers the perfect setup for multi-generational living or in-laws with its newly finished (2023) illegal basement suite. Inside, you’ll find an open-concept layout with refinished maple hardwood floors, neutral tones, and large windows that flood the home with natural light. The kitchen is perfect for both everyday living and entertaining featuring wood cabinetry, a corner pantry, central island with breakfast bar, and a built-in homework/office area. The adjacent dining area and cozy living room with gas fireplace make this space feel warm and inviting.
Upstairs, boasts a spacious bonus room, upper-level laundry with upgraded washer/dryer on pedestals, and three generously sized bedrooms including a primary suite with a walk-in closet and private dual-vanity ensuite.
The 1 bedroom, 1 bathroom, illegal basement suite (completed in 2023) includes three oversized windows, thanks to the sunshine basement, that provides a bright and airy feel.
Notable upgrades include:
Legacy Class 4 Hail-Resistant Roof (2022) with 40-year warranty, Furnace (2019), Newer Appliances: Fridge, Stove, Dishwasher, Microwave (2022), Fresh Interior & Exterior Paint (2022), Deck Repainted (2024), Newer Carpet, Vinyl Plank, and Refinished Hardwood (2022), New Light Fixtures (2022), Switches, Outlets, LED Bulbs (2022), New Window Coverings (2022), Washer (2021), Illegal Basement Suite finished with All New Appliances (2023). Large Pie-Shaped lot with a large back yard and shed for extra storage.
Whether you're looking for private space for extended family/friends, or room for guests, this home checks all the boxes. Check out the 3D tour, book your showing, and don’t miss this thoughtfully updated, move-in ready gem!
房间
- 类型等级尺寸室内地面
- 洗手间总管道7' 9.6" x 5' 5"其他
- 餐厅总管道8' 6.9" x 11' 8"其他
- 门厅总管道7' 2" x 8' 3.9"其他
- 厨房总管道21' x 14' 11"其他
- 起居室总管道11' 11" x 15' 9"其他
- 洗手间二楼10' x 4' 11"其他
- 套间浴室二楼9' 11" x 7' 9"其他
- 卧室二楼10' 6.9" x 9' 3.9"其他
- 卧室二楼10' 8" x 9' 5"其他
- 家庭娱乐室二楼21' x 12' 11"其他
- 洗衣房二楼7' 2" x 5' 8"其他
- 主卧室二楼11' x 17' 9.6"其他
- 洗手间下层3' 11" x 7' 9"其他
- 卧室下层11' 3" x 11' 8"其他
- 厨房下层11' 3" x 13' 6"其他
- 洗衣房下层2' 8" x 3' 9"其他
- 活动室下层16' 11" x 17' 6.9"其他
- 水电下层11' 8" x 16' 9.6"其他
上市代理商
咨询更多信息
咨询更多信息
位置
40 Everwillow Park SW, Calgary, Alberta, T2Y 5C5 加拿大
房产周边
Information about the area around this property within a 5-minute walk.
付款计算器
- $
- %$
- %
- 本金和利息 $3,710 /mo
- 物业税 n/a
- 层 / 公寓楼层 n/a

