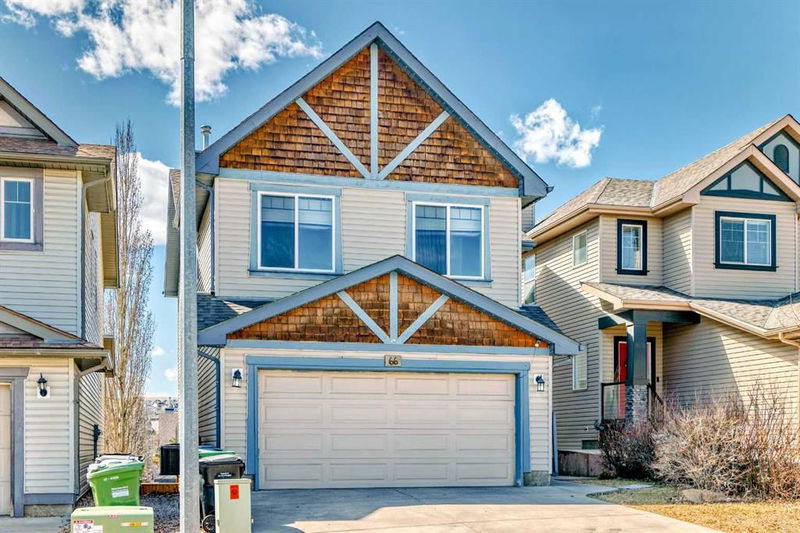重要事实
- MLS® #: A2211358
- 物业编号: SIRC2366730
- 物业类型: 住宅, 独立家庭独立住宅
- 生活空间: 2,040 平方呎
- 建成年份: 2005
- 卧室: 4+1
- 浴室: 3+1
- 停车位: 4
- 挂牌出售者:
- eXp Realty
楼盘简介
Location, View & Walk-Out — This one has it all! Welcome to this rare 5-bedroom + den home in the highly desirable community of Evanston NW, located on a quiet cul-de-sac. Rare to find East-Facing entrance and stunning views from the desirable West-facing backyard. Step inside to a bright, open floor plan with large windows and natural light throughout. The main floor offers a spacious kitchen with a walk-through pantry, a cozy living room with a fireplace, and a generous dining area that opens onto a huge composite deck with glass railing — perfect for entertaining and enjoying sunny evenings. Upstairs features 4 bedrooms, including a large primary suite with a soaker tub, stand-alone shower, and walk-in closet. The bonus room has been converted into an oversized 4th bedroom, ideal for big families. The fully finished walk-out basement includes the 5th bedroom, den, full bathroom, big living area, and second laundry —perfect for extended families. Brand new Electric range Dec 2024, Upstairs flooring 2022, Exterior smart lights installed in Sep 2024, Brand new roof and Siding April 2025 This home also comes with A/C, and sits on a massive 42.69x140.07 ft lot with an oversized backyard. Walking distance to schools, with easy access to shopping and major highways. This is the perfect home for growing families, professionals, or investors. Move-in ready and in excellent condition. Embrace the outdoors and imagine your new lifestyle. Take this opportunity to make this your new home! To book a private tour call now.
房间
- 类型等级尺寸室内地面
- 入口总管道6' x 6'其他
- 洗手间总管道4' 11" x 4' 6.9"其他
- 前厅总管道4' 6.9" x 6' 3"其他
- 餐具室总管道3' 11" x 6' 5"其他
- 厨房食用区总管道15' 6.9" x 11' 9"其他
- 餐厅总管道13' 9.6" x 13' 6.9"其他
- 起居室总管道12' 6.9" x 14' 9.6"其他
- 阳台总管道25' x 13' 9"其他
- 主卧室上部12' x 14' 3.9"其他
- 套间浴室上部12' 8" x 12' 6"其他
- 步入式壁橱上部4' 11" x 6' 2"其他
- 卧室上部17' x 11' 9.6"其他
- 卧室上部9' 6.9" x 9' 5"其他
- 卧室上部9' 6.9" x 9' 5"其他
- 步入式壁橱上部4' 8" x 5' 9"其他
- 洗手间上部9' 9" x 4' 11"其他
- 洗衣房上部3' 2" x 5' 9"其他
- 洗衣房地下室5' 3" x 5' 6"其他
- 洗手间地下室15' 9.6" x 5' 6"其他
- 水电地下室8' 5" x 9' 3.9"其他
- 书房地下室8' x 7' 2"其他
- 厨房地下室11' 11" x 8' 5"其他
- 灵活房地下室10' 9.9" x 21' 9.9"其他
- 卧室地下室12' 6.9" x 11' 8"其他
上市代理商
咨询更多信息
咨询更多信息
位置
66 Evansbrooke Terrace NW, Calgary, Alberta, T3P 1H1 加拿大
房产周边
Information about the area around this property within a 5-minute walk.
- 29.23% 35 to 49 年份
- 17.43% 20 to 34 年份
- 14.68% 50 to 64 年份
- 9.52% 10 to 14 年份
- 8.99% 5 to 9 年份
- 7.33% 15 to 19 年份
- 7.2% 0 to 4 年份
- 5.2% 65 to 79 年份
- 0.43% 80 and over
- Households in the area are:
- 80.69% Single family
- 13.77% Single person
- 3.76% Multi person
- 1.78% Multi family
- 144 541 $ Average household income
- 61 386 $ Average individual income
- People in the area speak:
- 71.42% English
- 5.72% English and non-official language(s)
- 4.58% Yue (Cantonese)
- 3.28% Mandarin
- 3.07% Tagalog (Pilipino, Filipino)
- 3.04% Spanish
- 2.96% Urdu
- 2.6% Arabic
- 2.13% Punjabi (Panjabi)
- 1.19% Vietnamese
- Housing in the area comprises of:
- 79.14% Single detached
- 12.71% Apartment 5 or more floors
- 3.94% Semi detached
- 3.84% Row houses
- 0.18% Duplex
- 0.18% Apartment 1-4 floors
- Others commute by:
- 4.63% Other
- 2.71% Public transit
- 0.67% Foot
- 0% Bicycle
- 26.74% High school
- 24.53% Bachelor degree
- 16.94% College certificate
- 15.37% Did not graduate high school
- 8.48% Post graduate degree
- 7.3% Trade certificate
- 0.64% University certificate
- The average are quality index for the area is 1
- The area receives 201.27 mm of precipitation annually.
- The area experiences 7.39 extremely hot days (28.71°C) per year.
付款计算器
- $
- %$
- %
- 本金和利息 $3,979 /mo
- 物业税 n/a
- 层 / 公寓楼层 n/a

