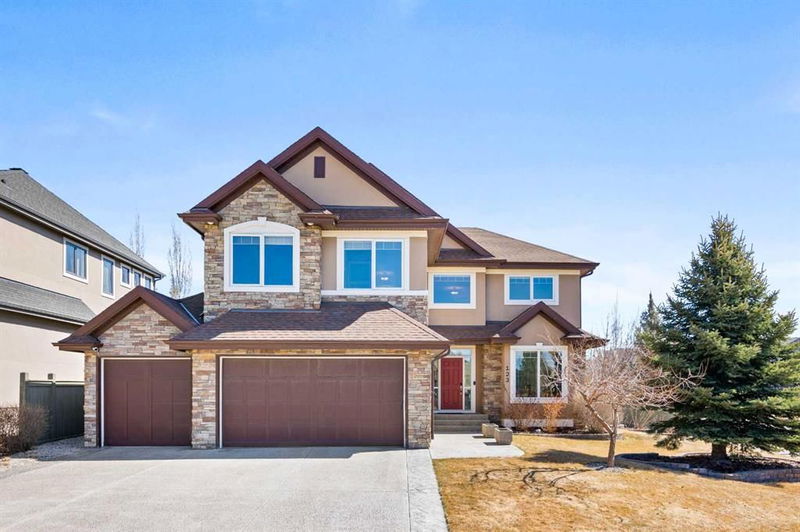重要事实
- MLS® #: A2211154
- 物业编号: SIRC2366713
- 物业类型: 住宅, 独立家庭独立住宅
- 生活空间: 2,984.75 平方呎
- 建成年份: 2008
- 卧室: 4+1
- 浴室: 3+1
- 停车位: 6
- 挂牌出售者:
- Real Broker
楼盘简介
OVER 4,100 SQ.FT. OF DEVELOPED SPACE | 5-BEDS | 3.5-BATH | TRIPLE-CAR GARAGE | EXTRA LARGE LOT | EAST, WEST, SOUTH WINDOWS | WALKING-DISTANCE TO SCHOOLS | Set on a large corner lot in prestigious Wentworth Estates, this executive home stands out for its one-of-a-kind outdoor living space, luxury finishes and prime west Calgary location. Just a short walk to top-rated schools, tree-lined pathways, and the shops and restaurants of West Springs, everything you need is close to home. The main floor features a bright, functional layout with hickory engineered hardwood, large windows, and a front office with French doors. The great room is warm and inviting, with a stone-faced gas fireplace as the focal point and windows on the south, east and west filling the space with natural light all day long. The updated kitchen is thoughtfully designed with custom birch cabinetry, quartz countertops, and a walk-through pantry with built-in storage and a beverage fridge. Whether you're throwing together school lunches or hosting a dinner party, everything is right where you need it. The dining area is surrounded by windows and opens directly to the backyard - an outdoor space that truly sets this home apart. It includes a large concrete patio, multiple seating areas, a gas heater, mature trees for privacy, shed, and plenty of space for kids or pets to roam. It’s a private setting for summer barbecues, morning coffee, or late-night fireside chats. Upstairs, you’ll find four bedrooms and a vaulted bonus room with added sound insulation - perfect for family movie nights. The primary suite features double doors, a walk-in closet, and an ensuite with soaker tub, granite counters, and dual sinks. The finished basement adds even more flexibility with a large rec room for games, workouts, or weekend hangouts, plus a fifth bedroom, full bathroom, and extra storage. Additional features include air conditioning, a two-zone furnace, a new hot water tank, an irrigation system, and an insulated triple garage. Tucked into a quiet cul-de-sac, this is a well-cared-for home in one of the west side’s most connected communities. Enjoy nearby playgrounds, schools, restaurants, and walking paths - all with quick access to Stoney Trail for easy city-wide travel or weekend escapes to the mountains. Book a showing before it's gone!
房间
- 类型等级尺寸室内地面
- 洗手间总管道7' x 5' 9"其他
- 餐厅总管道10' 5" x 11' 6"其他
- 厨房总管道13' 5" x 14' 2"其他
- 洗衣房总管道10' 3.9" x 9' 8"其他
- 起居室总管道18' x 19' 3.9"其他
- 书房总管道17' 11" x 11'其他
- 餐具室总管道10' 6" x 6'其他
- 洗手间上部8' 3" x 7' 2"其他
- 套间浴室上部10' 6" x 11' 6"其他
- 卧室上部13' 9.6" x 10' 6"其他
- 卧室上部12' 3.9" x 11' 3"其他
- 卧室上部12' 9.9" x 10' 11"其他
- 额外房间上部16' 8" x 19'其他
- 主卧室上部19' 3.9" x 15' 2"其他
- 洗手间地下室5' 6" x 12' 9.6"其他
- 卧室地下室12' 9.9" x 10' 9.9"其他
- 灵活房地下室10' 9.6" x 10' 3.9"其他
- 活动室地下室15' 9.6" x 31' 8"其他
上市代理商
咨询更多信息
咨询更多信息
位置
123 Wentworth Court SW, Calgary, Alberta, T3H0E2 加拿大
房产周边
Information about the area around this property within a 5-minute walk.
付款计算器
- $
- %$
- %
- 本金和利息 $8,052 /mo
- 物业税 n/a
- 层 / 公寓楼层 n/a

