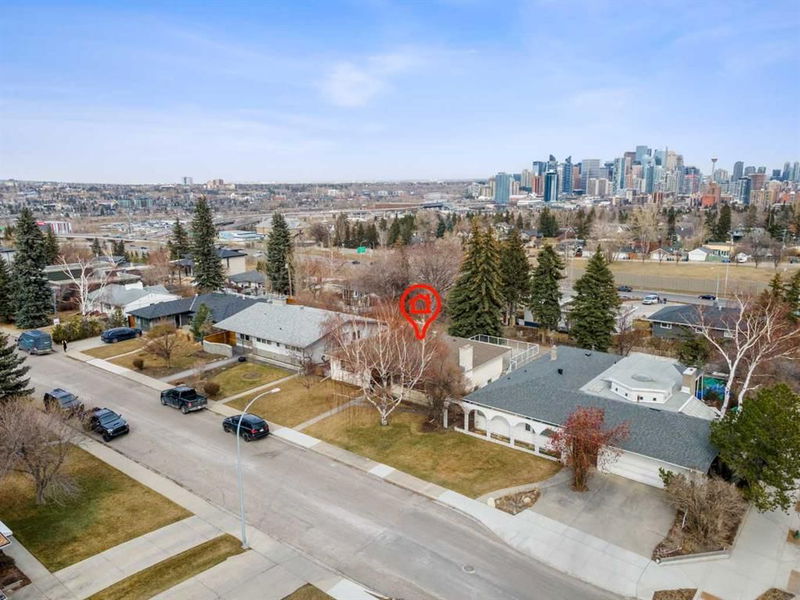重要事实
- MLS® #: A2210011
- 物业编号: SIRC2366018
- 物业类型: 住宅, 独立家庭独立住宅
- 生活空间: 1,754.74 平方呎
- 建成年份: 1953
- 卧室: 3+2
- 浴室: 2
- 停车位: 4
- 挂牌出售者:
- CIR Realty
楼盘简介
Welcome to your dream home! This expansive bungalow boasts over 3,200 square feet of total living space as well as 7600sqft of private lot. Featuring an attached garage and breathtaking, unobstructed views of the city, this property is a rare find. Conveniently located within walking distance to the C-train station, just minutes from downtown, and with easy access to Bow Trail, Crowchild Trail, and 17th Avenue, you’ll enjoy the perfect balance of urban living and suburban tranquility. Step inside to discover an open floor plan that enhances the spaciousness of the home. The large kitchen flows seamlessly into the dining room, where you can savor incredible downtown views while entertaining guests. The massive outdoor patio, located above the garage, is perfect for summer gatherings or quiet evenings under the stars. The lot is massive, offering a great-sized backyard and plenty of parking space, making it ideal for families or those who love to host. The lower level features two additional well-sized bedrooms, providing ample space for family or guests, along with plenty of storage options and a convenient three-piece bathroom. This home offers a fantastic opportunity for renovation or personal touches, allowing you to create the perfect space that suits your lifestyle. Located in the desirable neighborhood of Upper Scarboro, this home offers exceptional value and is the best-priced property in the area. Don’t miss your chance to own this remarkable bungalow—schedule a viewing today and experience all it has to offer!
房间
- 类型等级尺寸室内地面
- 洗手间总管道8' 9" x 6' 9"其他
- 卧室总管道10' 9" x 15' 3.9"其他
- 早餐厅总管道6' 9" x 8' 6"其他
- 餐厅总管道16' 9" x 11' 6.9"其他
- 门厅总管道9' x 6' 9.6"其他
- 厨房总管道11' 11" x 13' 9"其他
- 起居室总管道16' 3.9" x 20' 2"其他
- 卧室总管道11' 11" x 13' 2"其他
- 主卧室总管道13' x 18' 3.9"其他
- 日光浴室/日光浴室总管道5' 8" x 17' 9"其他
- 洗手间地下室6' 6" x 8'其他
- 卧室地下室17' 6" x 11'其他
- 卧室地下室12' x 10' 11"其他
- 额外房间地下室18' 3" x 10' 9.6"其他
- 活动室地下室14' x 32' 6"其他
- 储存空间地下室5' 9" x 11' 9.6"其他
- 储存空间地下室5' 9.9" x 6' 2"其他
- 水电地下室21' 5" x 13' 8"其他
上市代理商
咨询更多信息
咨询更多信息
位置
1738 Suffolk Street, Calgary, Alberta, T3C 2N2 加拿大
房产周边
Information about the area around this property within a 5-minute walk.
- 24.3% 20 à 34 ans
- 23.53% 35 à 49 ans
- 17.74% 50 à 64 ans
- 8.95% 65 à 79 ans
- 6.85% 5 à 9 ans
- 6.51% 15 à 19 ans
- 5.49% 10 à 14 ans
- 4.38% 0 à 4 ans ans
- 2.24% 80 ans et plus
- Les résidences dans le quartier sont:
- 56.76% Ménages unifamiliaux
- 36.9% Ménages d'une seule personne
- 6.34% Ménages de deux personnes ou plus
- 0% Ménages multifamiliaux
- 256 612 $ Revenu moyen des ménages
- 104 816 $ Revenu personnel moyen
- Les gens de ce quartier parlent :
- 85.8% Anglais
- 3.12% Anglais et langue(s) non officielle(s)
- 2.3% Espagnol
- 2.15% Mandarin
- 1.51% Yue (Cantonese)
- 1.49% Oromo
- 1.16% Français
- 0.97% Arabe
- 0.82% Russe
- 0.67% Pendjabi
- Le logement dans le quartier comprend :
- 50.03% Maison individuelle non attenante
- 37% Appartement, moins de 5 étages
- 7.2% Duplex
- 3.13% Maison jumelée
- 1.83% Maison en rangée
- 0.81% Appartement, 5 étages ou plus
- D’autres font la navette en :
- 12.96% Transport en commun
- 9.31% Marche
- 3.07% Autre
- 0.76% Vélo
- 35.02% Baccalauréat
- 17.45% Diplôme d'études secondaires
- 15.36% Certificat ou diplôme universitaire supérieur au baccalauréat
- 12.87% Aucun diplôme d'études secondaires
- 10.23% Certificat ou diplôme d'un collège ou cégep
- 5.92% Certificat ou diplôme universitaire inférieur au baccalauréat
- 3.14% Certificat ou diplôme d'apprenti ou d'une école de métiers
- L’indice de la qualité de l’air moyen dans la région est 1
- La région reçoit 201.07 mm de précipitations par année.
- La région connaît 7.39 jours de chaleur extrême (29.1 °C) par année.
付款计算器
- $
- %$
- %
- 本金和利息 $5,121 /mo
- 物业税 n/a
- 层 / 公寓楼层 n/a

