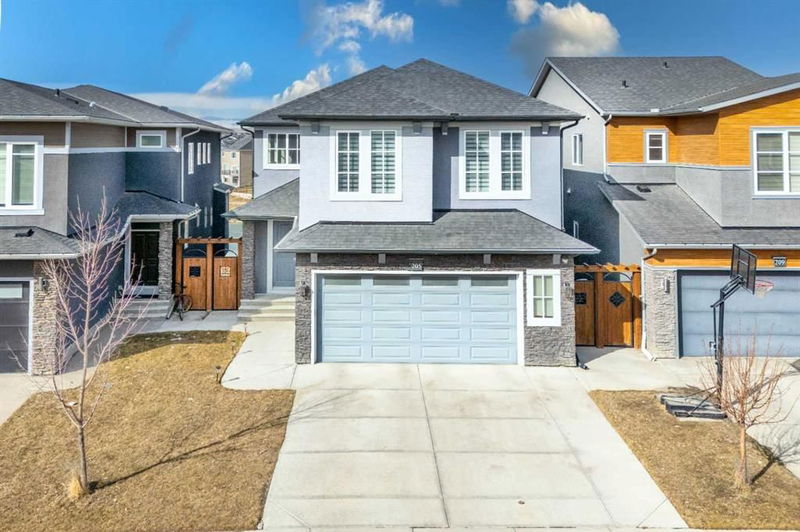重要事实
- MLS® #: A2210406
- 物业编号: SIRC2366009
- 物业类型: 住宅, 独立家庭独立住宅
- 生活空间: 3,328.33 平方呎
- 建成年份: 2017
- 卧室: 4+1
- 浴室: 4+1
- 停车位: 4
- 挂牌出售者:
- Stonemere Real Estate Solutions
楼盘简介
2nd Price Drop! A NEW ROOF has been installed at a cost of over $60,000! New Sliding Door, New window in loft, new railing on main floor balcony. This luxurious home is located in the beautiful and perfectly located master-planned community of Carrington. This stunning home offers over 4700 sq.ft. of premium living space. Enjoy 5 beds, 5 baths and a finished walk-out basement backing onto the pond. No neighbours directly behind you, just the beautiful, peaceful water and a walking/bike path. Upon entering this home, you are greeted with a beautiful front vestibule with framed-glass french doors. The main floor ceramic tile floor is an absolute "must-see". It's beyond gorgeous. The mud room off of the garage is not only especially convenient, it has a walk-in closet for extra storage space! The super-gourmet kitchen is any Chef's dream, boasting an over-sized island which is perfect for entertaining, and a Butler/Spice kitchen complete with a gas range and oven, a chef's wooden prep block, and lots of shelving/storage space. Enjoy the open-concept gigantic kitchen/living room area with oversized windows to allow in an abundance of natural light, a wall-inserted gas fireplace and a glass sliding door leading to an attached deck overlooking the pond. You will absolutely love the main floor office with gorgeous glass-enclosed sliding barn doors! Follow the luxurious bannister upstairs to find real hardwood floors, an abundantly sized comfortable Loft, three good-sized bedrooms, each having it's own walk-in closet, double doors opening to a large primary bedroom and luxurious en-suite bathroom, with his and hers separate counters, SEPARATE walk-in closets, a large soaker tub and a large glass-enclosed shower. Topping it off, enjoy the upper floor Laundry room which has a laundry sink, lot's of counter space, storage shelves and gorgeous white ceramic floor tiles. Next, head downstairs to the lowest level to find a superb, fully finished walk-out basement. You'll be amazed with the movie-theatre room, the glass enclosed private workout/gym room, a wet bar with sink, counter & cupboards, a full sized refrigerator/freezer, and a custom-made glass-enclosed, back-lit, wine display that will most definitely impress your guests! The large oversized windows allow in an abundance of natural light into the basement and massive recreation/living area. The basement also has a 5th bedroom and full sized bathroom! For the garage, we have a special surprise! The original builders plan was for a triple garage to be built, however, the current (and only) Owners chose instead to go with an OVERSIZED double attached garage. Additionally, the Owners added a super convenient Dog-Wash for the pet-lover(s) in your family, a gas garage heater for those extra chilly winter days, and a huge wood shelving / mezzanine for loads of extra storage space. This is your rare opportunity to own a sophisticated, elegant, ultra modern home in a master-planned community close to all highways and amenities.
房间
- 类型等级尺寸室内地面
- 洗手间总管道5' 9.6" x 5'其他
- 餐厅总管道10' 3.9" x 16' 9"其他
- 其他总管道9' 9" x 8'其他
- 厨房总管道15' 3.9" x 16' 9"其他
- 起居室总管道23' 8" x 14' 3"其他
- 前厅总管道8' 9.9" x 11' 9.6"其他
- 家庭办公室总管道8' x 8'其他
- 洗手间二楼5' 9.9" x 11' 8"其他
- 套间浴室二楼10' 5" x 17' 2"其他
- 卧室二楼15' 9.9" x 11' 8"其他
- 卧室二楼14' 9.6" x 10' 11"其他
- 卧室二楼11' 9.6" x 11' 6.9"其他
- 家庭娱乐室二楼16' 11" x 15' 6.9"其他
- 洗衣房二楼6' 9.6" x 9'其他
- 主卧室二楼14' x 16' 2"其他
- 卧室地下室12' 3.9" x 10'其他
- 健身房地下室10' x 10' 9.6"其他
- 媒体/娱乐地下室12' 11" x 15' 6"其他
- 洗手间总管道8' x 7' 9.6"其他
- 洗手间地下室8' 6.9" x 4' 11"其他
- 活动室地下室20' 8" x 29' 6.9"其他
- 水电地下室10' 11" x 13' 9"其他
上市代理商
咨询更多信息
咨询更多信息
位置
205 Carringvue Manor NW, Calgary, Alberta, T3P 0W3 加拿大
房产周边
Information about the area around this property within a 5-minute walk.
付款计算器
- $
- %$
- %
- 本金和利息 $7,026 /mo
- 物业税 n/a
- 层 / 公寓楼层 n/a

