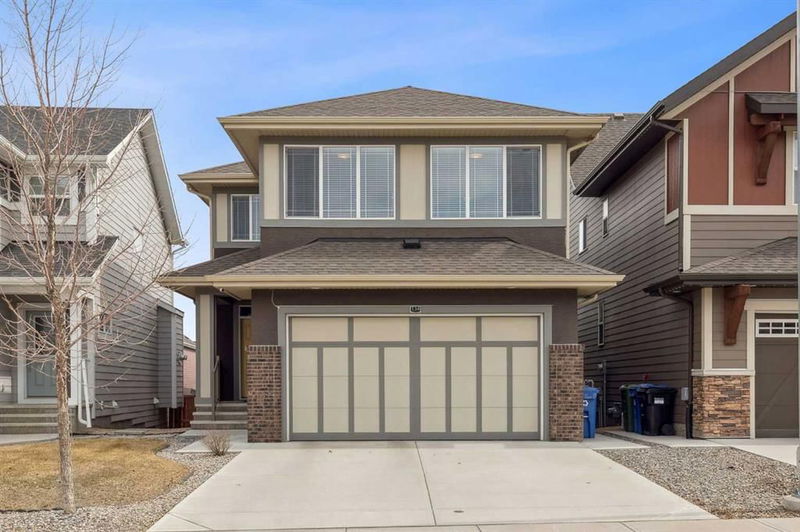重要事实
- MLS® #: A2210948
- 物业编号: SIRC2365953
- 物业类型: 住宅, 独立家庭独立住宅
- 生活空间: 2,501 平方呎
- 建成年份: 2018
- 卧室: 4+1
- 浴室: 3+1
- 停车位: 4
- 挂牌出售者:
- RE/MAX First
楼盘简介
Immaculately kept, this stunning 4+1 bedroom family home offers 3,398 livable SF in the Heart of Mahogany! Beautifully upgraded and exceptionally functional, this home has been thoughtfully designed for modern family living without the need for any sacrifices. Step inside and be welcomed by a large front entry. Tremendous design allows for smooth transitions to the back mudroom or main living spaces first passing the private office. Premium laminate gives warmth to the main floor that offers 9’ ceilings, a spacious open-concept living room with a cozy gas fireplace with sleek tile surround. The chef-inspired kitchen features premium KitchenAid stainless steel appliances, granite countertops, a walk-through pantry with custom shelving, and plenty of storage. A den, mudroom and powder room complete this space. Upstairs the primary retreat is both luxurious and practical complete with a 5 piece ensuite, upgraded shower with built-in shelf and an enviable walk-in closet with custom drawers and shelving. The laundry is conveniently connected through the walk-in master closet leading to a large bright bonus room and three additional bedrooms served by a 4 piece bath. The fully finished basement offers even more living space with a large recreation room, perfect for movie nights. Mounted 80” TV included!! Down the hall is a 5th bedroom, 4pc bath and built-in storage. Step outside to your private, low-maintenance yard featuring over $30K in landscaping upgrades including a PUTTING GREEN! Enjoy summer BBQs on the composite deck with gas hook-up for the BBQ. Do not overlook the following inclusions: Front & Back Nest cameras plus video doorbell, 2 Mounted TV’s, Central AC, EV Charger in garage, WATTS LED front exterior lighting function and built-In mudroom cubbies. Located on a quiet street in Mahogany, close to schools, parks, the lake, and all amenities! This is the perfect home for your family to grow and enjoy for years to come.
房间
- 类型等级尺寸室内地面
- 起居室总管道42' 5" x 44' 3"其他
- 厨房总管道39' 9.6" x 50' 9.9"其他
- 餐厅总管道39' 9.6" x 47'其他
- 书房总管道26' 9.9" x 28' 9"其他
- 额外房间二楼42' 9.6" x 66' 8"其他
- 洗衣房二楼19' 2" x 30' 3.9"其他
- 主卧室二楼42' 9.6" x 44' 9.9"其他
- 卧室二楼30' 11" x 34' 5"其他
- 卧室二楼30' 6.9" x 40' 2"其他
- 卧室二楼30' 6.9" x 40' 2"其他
- 卧室地下室34' 5" x 34' 5"其他
- 家庭娱乐室地下室55' x 77' 9.6"其他
- 洗手间总管道0' x 0'其他
- 洗手间二楼0' x 0'其他
- 套间浴室二楼0' x 0'其他
- 洗手间地下室0' x 0'其他
上市代理商
咨询更多信息
咨询更多信息
位置
134 Masters Common SE, Calgary, Alberta, T3M 2N4 加拿大
房产周边
Information about the area around this property within a 5-minute walk.
付款计算器
- $
- %$
- %
- 本金和利息 $4,878 /mo
- 物业税 n/a
- 层 / 公寓楼层 n/a

