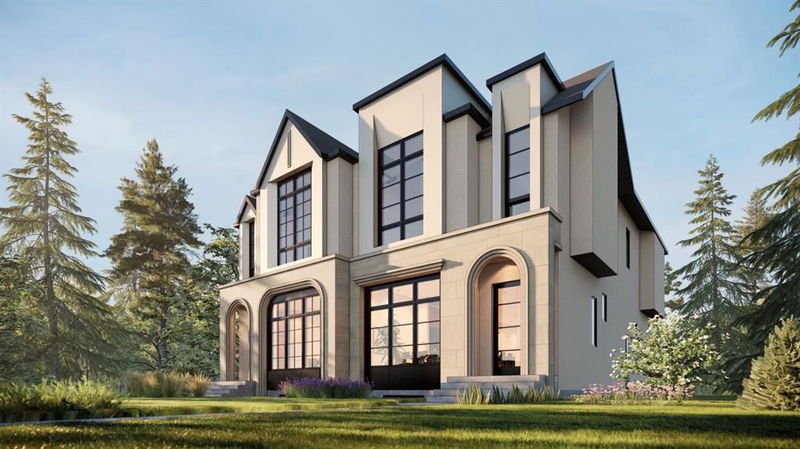重要事实
- MLS® #: A2211068
- 物业编号: SIRC2365936
- 物业类型: 住宅, 其他
- 生活空间: 1,976 平方呎
- 建成年份: 2025
- 卧室: 3+2
- 浴室: 3+1
- 停车位: 3
- 挂牌出售者:
- eXp Realty
楼盘简介
This brand-new, move-in ready infill effortlessly combines modern sophistication with practical design, showcasing premium finishes and a thoughtfully curated layout. From the moment you walk through the door, you’re welcomed by 10-foot ceilings, expansive windows allowing in tons of natural light, and an open-concept floor plan that maximizes space. The inviting foyer features a stylish entryway equipped with custom cabinetry for storage, offering both function and charm. A sunlit dining area sets the stage for everything from casual meals to elegant dinner parties. The gourmet kitchen is a masterpiece of design, featuring floor-to-ceiling custom cabinetry, quartz countertops, custom LED underlighting and KitchenAid stainless steel appliances. A statement waterfall island becomes a central hub for entertaining, meal prep, morning coffee, or to unwind in the evenings with a snack or a few drinks. Across the kitchen, you’ll find a custom built-in pantry and some additional storage. Thoughtful extras like a beverage fridge, coffee station, and floating wood shelves with integrated LED lighting elevate the space even further. Tucked just off the kitchen, a private home office provides a quiet space to work. At the heart of the home, the living room features a striking tiled fireplace and oversized double sliding glass doors leading to your backyard patio, creating a seamless indoor-outdoor connection. A well-appointed mudroom with built-in storage keeps daily essentials organized, while a stylish powder room with a quartz vanity and designer sink and faucet adds a touch of elegance to the main level. Upstairs, the primary suite is a showstopper, boasting soaring vaulted ceilings, custom detailing, and an expansive walk-in closet. The spa-like ensuite bathroom is designed for ultimate relaxation, featuring a long double vanity with LED accent lighting, a backlit mirror, and an oversized glass shower. Two additional bedrooms offer cozy, private retreats and share a beautifully finished four-piece bathroom. A separate laundry room with additional storage adds everyday convenience. The added bonus room completes the upper level and allows for additional lounging, entertaining, or work space. The fully finished LEGAL basement suite expands the home’s possibilities—whether as a recreation area, private guest suite, or rental unit. The spacious living area is ideal for entertaining or unwinding, while the sleek secondary kitchen provides added flexibility. Two bright bedrooms and a modern four-piece bathroom complete the lower level.Outside, the fully fenced backyard is ready for summer gatherings, playtime, and pets to roam freely. A double detached garage offers secure parking and additional storage. This home seamlessly blends style, comfort, and functionality, offering an elevated living experience for its next owners!
房间
- 类型等级尺寸室内地面
- 起居室总管道47' x 53' 9.6"其他
- 厨房总管道52' 3" x 56' 9.9"其他
- 餐厅总管道46' 9" x 32' 9.9"其他
- 卧室二楼33' 9.6" x 44'其他
- 卧室二楼38' x 33' 9.6"其他
- 洗手间二楼31' 9" x 16' 2"其他
- 家庭娱乐室二楼52' 9" x 31' 9"其他
- 主卧室二楼43' 3" x 57' 2"其他
- 套间浴室二楼30' 3.9" x 55' 9"其他
- 卧室地下室37' 6" x 36' 9.6"其他
- 洗手间地下室16' 2" x 36' 9.6"其他
- 活动室地下室49' 9" x 77' 8"其他
- 卧室地下室42' 8" x 34' 2"其他
- 洗手间总管道18' 9.6" x 16' 8"其他
上市代理商
咨询更多信息
咨询更多信息
位置
3415 2 Street NW, Calgary, Alberta, T2K 0Y1 加拿大
房产周边
Information about the area around this property within a 5-minute walk.
付款计算器
- $
- %$
- %
- 本金和利息 $5,005 /mo
- 物业税 n/a
- 层 / 公寓楼层 n/a

