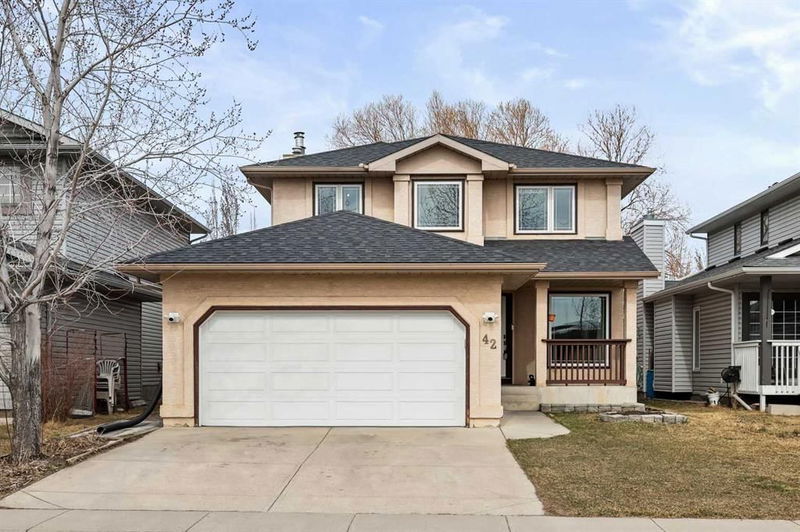重要事实
- MLS® #: A2210949
- 物业编号: SIRC2365815
- 物业类型: 住宅, 独立家庭独立住宅
- 生活空间: 1,924.45 平方呎
- 建成年份: 1993
- 卧室: 4
- 浴室: 2+1
- 停车位: 4
- 挂牌出售者:
- MaxWell Canyon Creek
楼盘简介
Welcome to this beautiful 4 bedrooms up family home! The inviting main floor has been updated with gorgeous engineered white oak hardwood. Enter to the formal living and dining room, great for hosting dinner, or having a quiet place to read a book. The kitchen is wall appointed with quality appliances, a corner pantry and updated island with white stone countertop. The breakfast nook is ideal for casual dining or homework, and leads to a large deck. Adjacent to the kitchen is a generous family room with gas fireplace. Note that the windows have been upgraded with vinyl triple pane windows. Around the corner you'll find a powder room for guests, and a main floor laundry. Upstairs hosts 4 large rooms. The primary bedroom will easily host a King bed and still provides ample space to retreat, a walk in closet, and 4 pc ensuite. 3 additional bedrooms and a second 4 pc bath make up the balance of the second floor. The basement is developed with a large rec space - ideal for watching movies, and a flex space for exercise or toys. The furnace and HWT have been recently replaced. The poly b plumbing throughout the home has been replaced. Loads of mechanical work has been completed. The community offers year round recreation at Lake Sundance - fishing, boating, skating, sledding, pickleball, tennis, playgrounds and more. All 3 levels of schooling are in the neighbourhood. Easy access to Stoney. Shawnessy shopping area. And South Urgent Care. A wonderful place for a growing family.
房间
- 类型等级尺寸室内地面
- 起居室总管道44' x 47' 3.9"其他
- 家庭娱乐室总管道36' 9.6" x 44' 9.9"其他
- 厨房总管道32' x 41' 3"其他
- 餐厅总管道23' x 42' 8"其他
- 早餐厅总管道26' 3" x 41' 3"其他
- 门厅总管道13' 8" x 33' 8"其他
- 洗手间总管道8' 9" x 22' 5"其他
- 洗衣房总管道17' 9" x 36' 9.6"其他
- 主卧室二楼41' 3" x 56' 3.9"其他
- 步入式壁橱二楼13' 8" x 29' 6"其他
- 套间浴室二楼23' 9" x 24' 6.9"其他
- 卧室二楼32' 3" x 36' 9.6"其他
- 卧室二楼30' 11" x 35' 9.9"其他
- 卧室二楼30' 11" x 35' 9.9"其他
- 洗手间二楼19' 2" x 25' 8"其他
- 活动室地下室37' 9" x 56'其他
- 灵活房地下室34' 2" x 68' 3.9"其他
- 储存空间地下室18' 3.9" x 29' 9"其他
- 水电地下室26' 6" x 30' 11"其他
上市代理商
咨询更多信息
咨询更多信息
位置
42 Sundown Manor SE, Calgary, Alberta, T2X 3H8 加拿大
房产周边
Information about the area around this property within a 5-minute walk.
付款计算器
- $
- %$
- %
- 本金和利息 $3,368 /mo
- 物业税 n/a
- 层 / 公寓楼层 n/a

