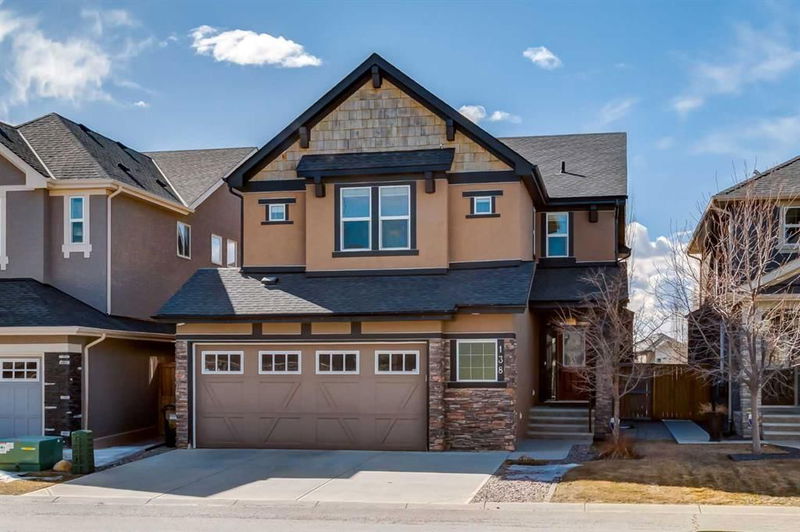重要事实
- MLS® #: A2210624
- 物业编号: SIRC2363642
- 物业类型: 住宅, 独立家庭独立住宅
- 生活空间: 2,451.19 平方呎
- 建成年份: 2012
- 卧室: 3+2
- 浴室: 3+1
- 停车位: 2
- 挂牌出售者:
- Bow Realty
楼盘简介
Superb family home tucked away on a quiet street in the desirable community of Aspen Woods. Stunning 4 bedroom, 3.5 bath home with over 3400 sq ft of developed living space on 3 levels. Loads of built ins including 2 desks, closet organisers, dry bar, and hutch. Gourmet kitchen features beautiful granite countertops, with huge island, a gas stove, stainless steel appliances, walk through pantry, wine rack, coffee station. hutch with extra cabinetry. Breakfast nook is flooded with natural south light. Great room is accented by a modern gas fireplace with raised hearth, the staircase is also a striking feature, open, with wood railings and metal spindles and overlooks a central den with built in desks and cabinetry. Spacious mudroom has a walk-in closet, convenient bench and access to the large pantry., as well as access to the Double oversized garage( Which has a rough in for a gas heater) The primary bedroom is a true sanctuary: A south facing balcony; spa quality ensuite with double vanity, make up desk, corner oversized soaker tub, a private water, and separate freestanding shower; and walk-in closet with a built in coffee bar (built in fridge too!). The second bedroom is even larger than the primary, and has a built in desk just outside the door. Upper floor bedrooms all have spacious walk-in closets. Upper level central bonus room is built for family movie night! Upper floor laundry room is spacious with more cabinetry for easy storage. The lower level has a fourth bedroom, full bath and a sprawling family room. The home also enjoys a south facing backyard.
房间
- 类型等级尺寸室内地面
- 洗手间总管道4' 9.9" x 4' 11"其他
- 餐厅总管道8' x 14'其他
- 厨房总管道14' 6.9" x 12' 3.9"其他
- 起居室总管道15' 6" x 12' 9"其他
- 前厅总管道9' 5" x 8' 8"其他
- 家庭办公室总管道9' 11" x 6' 3.9"其他
- 洗手间二楼5' x 9'其他
- 套间浴室二楼10' 6" x 14' 6"其他
- 卧室二楼11' 9.6" x 17'其他
- 卧室二楼10' 9" x 11' 9.6"其他
- 家庭娱乐室二楼14' 6.9" x 16' 2"其他
- 洗衣房二楼5' 2" x 7' 9"其他
- 主卧室二楼15' 6" x 12' 6"其他
- 步入式壁橱二楼6' 9.6" x 12' 3"其他
- 洗手间地下室9' 9.6" x 4' 11"其他
- 卧室地下室10' x 10' 2"其他
- 卧室地下室11' 8" x 8' 8"其他
- 活动室地下室21' 11" x 23' 11"其他
- 水电地下室9' 3" x 5' 9"其他
- 门厅总管道4' 9.9" x 6' 8"其他
- 餐具室总管道10' 3.9" x 5' 2"其他
上市代理商
咨询更多信息
咨询更多信息
位置
138 Aspen Acres Manor SW, Calgary, Alberta, T3H0W7 加拿大
房产周边
Information about the area around this property within a 5-minute walk.
付款计算器
- $
- %$
- %
- 本金和利息 $5,708 /mo
- 物业税 n/a
- 层 / 公寓楼层 n/a

