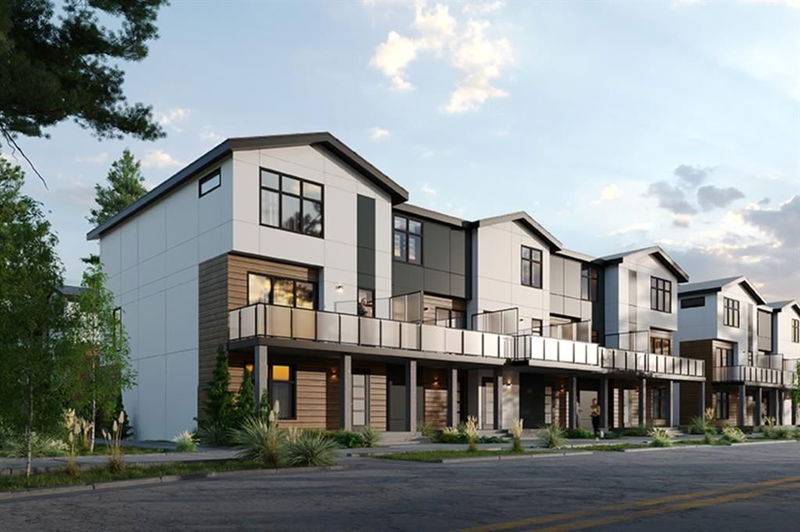重要事实
- MLS® #: A2201743
- 物业编号: SIRC2361646
- 物业类型: 住宅, 公寓
- 生活空间: 1,427.90 平方呎
- 建成年份: 2025
- 卧室: 2
- 浴室: 1+1
- 停车位: 2
- 挂牌出售者:
- eXp Realty
楼盘简介
*RMS IS PULLED FROM SAME UNIT THAT IS COMPLETED* PLEASE GO TO THE SHOWHOME FOR ACCESS 823 81st St SW Welcome to the Granville townhouse by Trico Homes WITH $11,335 IN UPGRADES INCLUDED IN THE PRICE, a beautifully designed 2-bedroom, 2.5-bathroom home with a 2-car tandem garage, located in the highly desirable community of West Springs. This modern and stylish townhouse offers both comfort and convenience, making it the ideal place to call home.
Walking in, you're greeted by a convenient 2-piece bathroom on the main floor. Adjacent to this is the kitchen, a true highlight of the home. The kitchen has stunning new cabinetry, a built-in microwave, and top-of-the-line stainless steel appliances, including a refrigerator, dishwasher and a washer and dryer. The open-concept design seamlessly connects the kitchen with the living and dining areas, creating a welcoming and versatile space. Large windows throughout allow natural light to fill the space, and the living area provides direct access to a private balcony — an ideal spot to enjoy your morning coffee or relax after a long day.
Upstairs, you’ll find two generously sized bedrooms. The first bedroom is well-suited for use as a guest room or home office, featuring a large window that brightens the space and a 3 piece ensuite. The spacious primary bedroom is a tranquil retreat, with two large windows that fill the room with natural light. This room includes a 4-piece ensuite bathroom and extra storage space, combining comfort and practicality.
The home is also thoughtfully designed with future customization options, including an A/C rough-in and a gas line rough-in. The open layout is perfect for entertaining, and the home comes with all appliances and included blinds, ensuring it is move-in ready. A comprehensive home warranty provides peace of mind.
The vibrant West Springs community offers a perfect blend of convenience and natural beauty. Parks, walking paths, shopping centers, and a variety of restaurants are all within close proximity. With quick access to Stoney Trail, commuting to the city is effortless, and Calgary’s Olympic Plaza is just minutes away, offering plenty of opportunities for outdoor activities, including skiing in the winter months.
Don’t miss out on this stunning townhouse in West Springs — book your showing today! Please note that the colors and finishes in the photos may vary, as they are of a completed unit. The below-grade square footage is included in the above-grade total. This home is scheduled to be completed June/July 2025 - please visit the Showhome for more information!
房间
- 类型等级尺寸室内地面
- 洗手间总管道6' 9.6" x 5' 11"其他
- 厨房总管道15' 3" x 12' 2"其他
- 套间浴室上部4' 11" x 8' 6"其他
- 卧室上部11' 3.9" x 12' 3"其他
- 餐厅总管道7' 6" x 12' 3"其他
- 起居室总管道14' 5" x 15' 11"其他
- 套间浴室上部8' 2" x 8' 6"其他
- 主卧室上部11' 5" x 12' 5"其他
- 厨房总管道15' x 12' 6"其他
- 餐厅总管道10' 2" x 12' 6"其他
- 起居室总管道11' 9.6" x 12' 6"其他
- 洗手间总管道6' 2" x 6'其他
- 主卧室上部9' 3.9" x 11' 11"其他
- 步入式壁橱上部5' 5" x 6' 9"其他
- 套间浴室上部8' 5" x 8' 2"其他
- 卧室上部11' 9" x 9' 6.9"其他
- 卧室上部10' 9.6" x 9' 9.6"其他
- 洗衣房上部10' 6.9" x 2' 9.9"其他
- 水电地下室4' 9" x 8' 9"其他
- 家庭娱乐室地下室10' 6" x 10' 11"其他
- 洗手间上部5' x 8' 9"其他
- 厨房总管道15' x 12' 6"其他
- 餐厅总管道10' 2" x 12' 6"其他
- 起居室总管道11' 9.6" x 12' 6"其他
- 洗手间总管道6' 2" x 6'其他
- 主卧室上部9' 3.9" x 11' 11"其他
- 步入式壁橱上部5' 5" x 6' 9"其他
- 套间浴室上部8' 5" x 8' 2"其他
- 卧室上部11' 9" x 9' 6.9"其他
- 卧室上部10' 9.6" x 9' 9.6"其他
- 洗衣房上部10' 6.9" x 2' 9.9"其他
- 水电总管道4' 9" x 8' 9"其他
- 灵活房总管道10' 6" x 10' 11"其他
上市代理商
咨询更多信息
咨询更多信息
位置
8313 8th Avenue SW, Calgary, Alberta, T3H 4C6 加拿大
房产周边
Information about the area around this property within a 5-minute walk.
付款计算器
- $
- %$
- %
- 本金和利息 $3,080 /mo
- 物业税 n/a
- 层 / 公寓楼层 n/a

