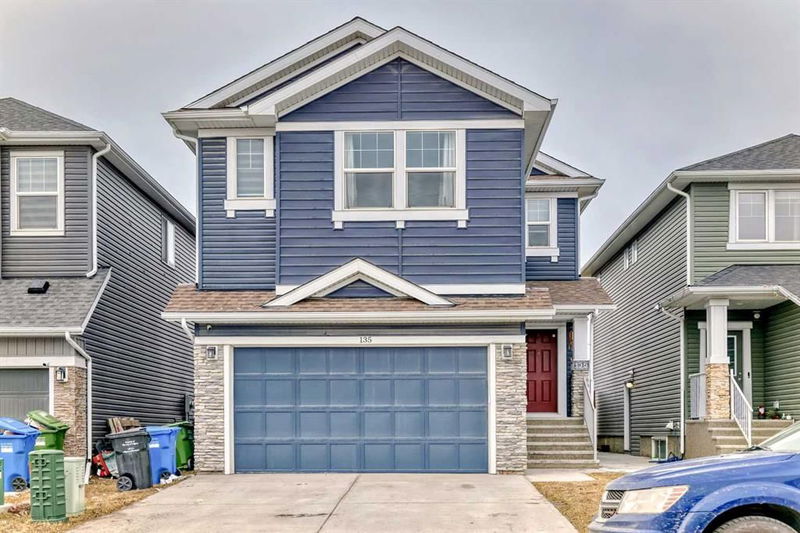重要事实
- MLS® #: A2209942
- 物业编号: SIRC2361643
- 物业类型: 住宅, 独立家庭独立住宅
- 生活空间: 2,302.90 平方呎
- 建成年份: 2020
- 卧室: 3
- 浴室: 3
- 停车位: 4
- 挂牌出售者:
- Royal LePage METRO
楼盘简介
Welcome to this stunning home boasting over 2300SqFt of developed living space throughout the main and upper levels. Open the front door to a main level with LVP flooring, high ceilings, and plenty of natural light spilling in through the large windows. The main level has a great open floor plan making this the perfect home for entertaining friends and family. The beautiful chef's kitchen is finished with granite countertops, stainless steel built-in appliances and a large center island with barstool seating. The main level office is a great multi-use space; additional family seating, a home workspace, overnight guests' bedroom or even a kid's playroom.
The main level is complete with a 3pc bathroom with a standing shower and single vanity. The upper level has total 3 bedrooms and two full bathrooms including the primary bedroom with its 4pc ensuite bathroom and a huge walk-in closet with all bedrooms. A huge bonus area and Separate Laundry room completes the upper floor. Well maintained backyard is ideal for family and kids to enjoy. Don't miss this opportunity for modern living at its finest—schedule your private showing today!
房间
- 类型等级尺寸室内地面
- 起居室总管道17' 9.6" x 12' 3"其他
- 餐厅总管道8' 2" x 10' 11"其他
- 厨房总管道12' 8" x 10' 3.9"其他
- 餐具室总管道4' x 4' 8"其他
- 家庭办公室总管道10' 9.9" x 10' 6.9"其他
- 入口总管道11' 9.6" x 5' 3.9"其他
- 洗手间总管道5' x 7' 6"其他
- 凹角总管道4' 11" x 3' 5"其他
- 额外房间二楼13' 3.9" x 13' 3.9"其他
- 主卧室二楼15' x 12' 11"其他
- 套间浴室二楼9' 3.9" x 10' 9"其他
- 步入式壁橱二楼10' 6.9" x 4' 9.9"其他
- 洗衣房二楼7' 6" x 9' 9.6"其他
- 卧室二楼12' 9.9" x 11' 2"其他
- 套间浴室二楼3' 9" x 5' 6.9"其他
- 卧室二楼13' 11" x 14' 9.6"其他
上市代理商
咨询更多信息
咨询更多信息
位置
135 Redstone Heights NE, Calgary, Alberta, T3N1P4 加拿大
房产周边
Information about the area around this property within a 5-minute walk.
付款计算器
- $
- %$
- %
- 本金和利息 $3,930 /mo
- 物业税 n/a
- 层 / 公寓楼层 n/a

