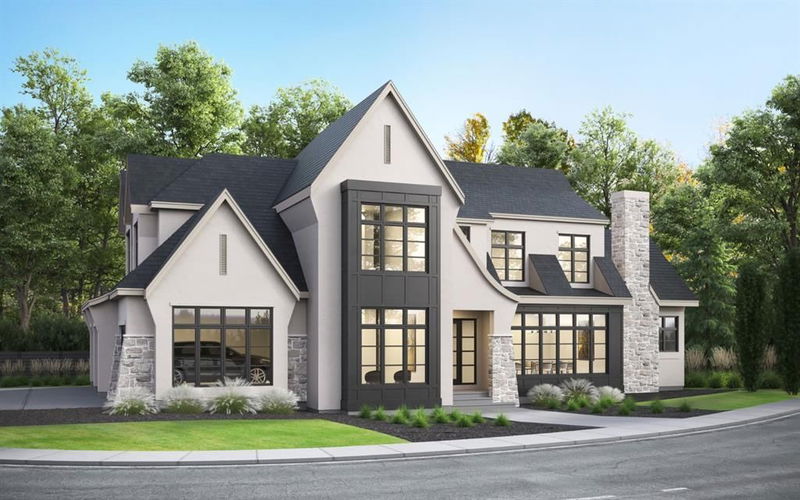重要事实
- MLS® #: A2192891
- 物业编号: SIRC2357199
- 物业类型: 住宅, 独立家庭独立住宅
- 生活空间: 3,771 平方呎
- 建成年份: 2025
- 卧室: 5+1
- 浴室: 5+1
- 停车位: 3
- 挂牌出售者:
- CIR Realty
楼盘简介
Million dollar location! Homes on the coveted Toronto Crescent are a rare find, and this brand new two-storey is no exception in such a breathtaking neighborhood. With sweeping views and modern finishing selections, experience an unrivalled lifestyle tucked away in a peaceful haven and mere steps from a sprawling greenspace. Indulge in thoughtful elegance with this 6 bed 5.5 bath residence, which has been meticulously engineered to combine function and beauty at every turn. Enter into a foyer with soaring ceilings located at the home's center, characterized by pristine hardwood and arched doorways throughout. To your right is the huge dining area curated especially for epic dinner parties and illuminated by south-western facing triple glazed LUX windows. The attached chef's kitchen features stainless steel integrated appliances, including a Wolf Gas Cooktop and built-in Double Oven, white shaker cabinetry, and a subtle butler's pantry in order to maintain a polished look. The adjacent great room showcases vaulted ceilings and a cozy tiled gas fireplace, overlooking the scenic park & city views beyond. On the other end of the main floor is a spacious bedroom with its own ensuite, in addition to a powder room and mudroom with sizeable walk-in closet for storage optimization. The fully insulated, attached triple car garage is the cherry on top! Ascend the wide planked staircase to the second level which features a built-in library at the top and leads into the luxurious primary. Vaulted ceilings, a large walk-in-closet and stunning tiled 5 piece ensuite with dual sinks, soaker tub and shower with bench and product niche can be found here. Three additional bedrooms occupy this level, with two more full bathrooms and a convenient upper level laundry fully fit with a sink, counter space and shelving. The hyrdronically heated basement is equally as impressive, with a substantial media area, games room and wet bar with modern black tiled backsplash. It wouldn't be complete without a dedicated wine room to display your collection. The home gym includes floor to ceiling mirrors and ample space for a variety of equipment. An additional bedroom with walk-in closet and another full bathroom is perfect for hosting overnight guests. All bathrooms include quartz countertops, and all bedrooms have lush carpet for maximum comfort. In addition to views and quick access to main thoroughfares, this lot is in the catchment zone for one of the province’s top-rated schools — Briar Hill Elementary — with equally renowned middle & high school options. This is your chance to live in a brand new home fit with all the upgrades you could hope for, encompassing 5,268 SF of developed space. Walking distance to shops, restaurants, the University of Calgary and Foothills Hospital. A true inner city oasis aptly surrounded by countless local amenities and desirable attractions. Your dream home awaits. Inquire about potential customizations before it's too late.
房间
- 类型等级尺寸室内地面
- 卧室总管道13' 6" x 14'其他
- 前厅总管道5' 3.9" x 10' 6"其他
- 门厅总管道12' 6.9" x 9' 9"其他
- 餐具室总管道7' 5" x 16' 6.9"其他
- 餐厅总管道12' x 18' 6"其他
- 厨房总管道18' 6" x 20' 6"其他
- 大房间总管道19' 6" x 20'其他
- 卧室二楼11' 5" x 11' 8"其他
- 卧室二楼11' 3" x 11' 8"其他
- 卧室二楼13' 3.9" x 10'其他
- 图书馆二楼10' x 10'其他
- 洗衣房二楼12' 9.6" x 10' 3"其他
- 主卧室二楼13' 6" x 18' 3"其他
- 卧室地下室12' 6" x 13'其他
- 酒窖地下室6' 5" x 9' 6"其他
- 其他地下室9' 5" x 9' 6"其他
- 媒体/娱乐地下室18' 3" x 17' 6.9"其他
- 娱乐室地下室12' 3" x 17' 6.9"其他
- 健身房地下室18' 6" x 20' 2"其他
上市代理商
咨询更多信息
咨询更多信息
位置
2920 Toronto Crescent NW, Calgary, Alberta, T2N 3W2 加拿大
房产周边
Information about the area around this property within a 5-minute walk.
付款计算器
- $
- %$
- %
- 本金和利息 $18,018 /mo
- 物业税 n/a
- 层 / 公寓楼层 n/a

