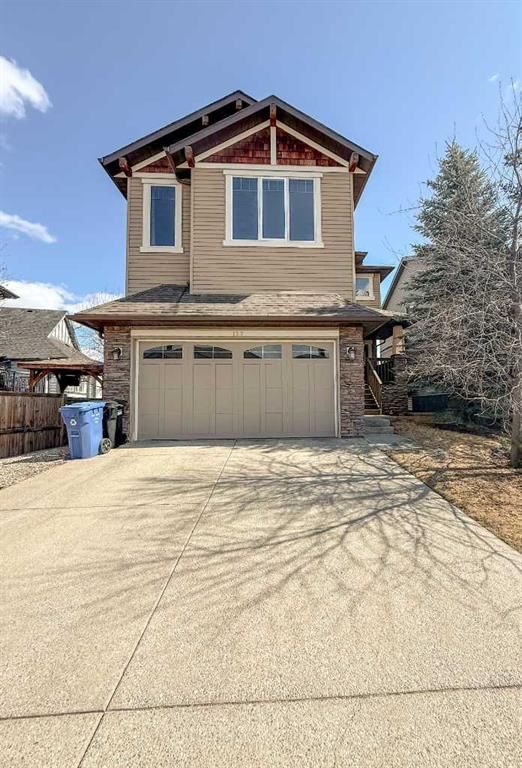重要事实
- MLS® #: A2203483
- 物业编号: SIRC2354115
- 物业类型: 住宅, 独立家庭独立住宅
- 生活空间: 2,535.14 平方呎
- 建成年份: 2008
- 卧室: 3+1
- 浴室: 3+1
- 停车位: 4
- 挂牌出售者:
- CIR Realty
楼盘简介
Welcome to your dream home! This exquisite property offers an impressive 3,714 square feet of living space, designed to provide comfort and style for you and your family. As you enter, you'll be greeted by beautiful hardwood floors that flow seamlessly throughout the main level. The open-concept layout is perfect for entertaining, featuring a cozy fireplace that adds warmth and charm to the living area. The modern kitchen is a chef's delight, equipped with sleek quartz countertops and stainless steel appliances, making meal prep a breeze. This home boasts 4 bedrooms and 3.5 baths. The master suite is a true retreat, complete with a generous walk-in closet and a private ensuite bathroom. Need extra space for family gatherings? The bonus room is ideal for quality time together, while two additional bedrooms and a full common bathroom provide ample accommodation for everyone.
But that's not all! The fully finished walkout basement is a fantastic addition, featuring a cozy bedroom, a full bathroom, and a versatile family room. Whether you're hosting friends for a movie night or enjoying a game of Poker in the recreation room, this space is designed for fun and relaxation.
Located in a vibrant community, this home is conveniently situated near retail shops, schools, and wellness services, with quick access to Stoney Trail for easy commuting.
Don’t miss out on this incredible opportunity! Book your viewing today and come see for yourself why this stunning home is the perfect place to call your own!
房间
- 类型等级尺寸室内地面
- 起居室总管道49' 3" x 52' 6"其他
- 厨房总管道44' 6.9" x 47' 6.9"其他
- 餐厅总管道35' x 44' 6.9"其他
- 餐具室总管道17' 9" x 19' 8"其他
- 门厅总管道17' 3" x 22' 2"其他
- 书房总管道35' 9.9" x 37' 6"其他
- 洗衣房总管道21' 11" x 32' 6.9"其他
- 洗手间总管道15' x 16' 2"其他
- 额外房间二楼47' 6.9" x 62' 3.9"其他
- 主卧室二楼44' 6.9" x 61' 6"其他
- 步入式壁橱二楼15' 6.9" x 32'其他
- 套间浴室二楼18' 3.9" x 49' 9"其他
- 卧室二楼35' 9.9" x 39' 9.6"其他
- 步入式壁橱二楼13' 11" x 17' 3"其他
- 卧室二楼35' 9.9" x 35' 9.9"其他
- 洗手间二楼16' 2" x 28' 2"其他
- 家庭娱乐室地下室48' 5" x 52' 3"其他
- 活动室地下室42' 11" x 82' 9.9"其他
- 卧室地下室39' 9.6" x 42' 11"其他
- 洗手间地下室17' 9" x 32'其他
上市代理商
咨询更多信息
咨询更多信息
位置
128 Chaparral Valley Drive SE, Calgary, Alberta, T2X0M4 加拿大
房产周边
Information about the area around this property within a 5-minute walk.
付款计算器
- $
- %$
- %
- 本金和利息 $4,394 /mo
- 物业税 n/a
- 层 / 公寓楼层 n/a

