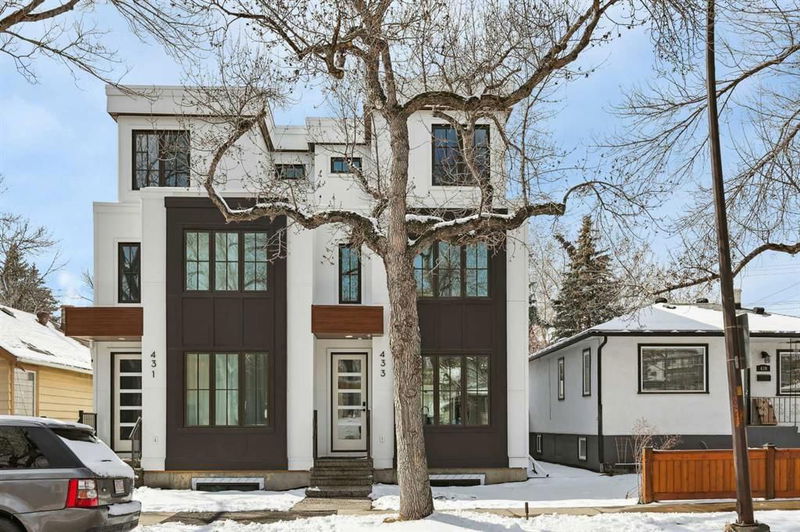重要事实
- MLS® #: A2207289
- 物业编号: SIRC2354020
- 物业类型: 住宅, 其他
- 生活空间: 2,058.34 平方呎
- 建成年份: 2024
- 卧室: 3+1
- 浴室: 4+1
- 停车位: 2
- 挂牌出售者:
- Greater Property Group
楼盘简介
*** OPEN HOUSE Sat Apr 19, 2025 2pm – 4pm *** This custom-built, newly completed 4-bedroom, 4.5-bath masterpiece blends thoughtful design with high-end finishes to create a truly exceptional living experience in Bridgeland. Every detail in over 2800 sqft of developed living space has been elevated — from custom hardwood and meticulous finishes, to heated flooring in the basement, bathrooms, and laundry room — this home leaves nothing overlooked. The main floor welcomes you with a bright and airy open-concept layout, anchored by a chef-inspired kitchen featuring a large quartz island, gas cooktop, built-in oven, and a built-in pantry — ideal for both entertaining and everyday living.
The second level offers two generously sized bedrooms, each with its own private ensuite, and a full laundry room designed with convenience in mind. The third floor is a true retreat — complete with a wet bar, private balcony boasting downtown skyline views, dual walk-in closets, and a stunning 100 sq ft 5 pc ensuite that feels like a personal spa.
Downstairs, the fully developed basement features 9’ ceilings, heated floors, a fourth bedroom, and a luxurious 3-piece bathroom with a relaxing steam shower. Beyond its beauty, this home is built to last, featuring rain shield exterior protection, a 50-year EPDM roof, 5/8” drywall and insulated party wall with 2" air gap for maximum soundproofing and peace of mind.
From top to bottom, this home is a seamless combination of craftsmanship and comfort — ideal for buyers who appreciate thoughtful construction and luxury living.
房间
- 类型等级尺寸室内地面
- 起居室总管道11' 6.9" x 14' 6.9"其他
- 厨房总管道8' x 15'其他
- 餐厅总管道10' 8" x 10' 11"其他
- 门厅总管道5' 5" x 6' 6"其他
- 入口总管道5' 9" x 7' 6.9"其他
- 洗手间总管道4' 11" x 5' 9.9"其他
- 卧室上部10' 11" x 12' 11"其他
- 步入式壁橱上部4' 6.9" x 5' 11"其他
- 套间浴室上部5' 9.9" x 7' 9.9"其他
- 卧室上部11' 5" x 11' 9.9"其他
- 步入式壁橱上部5' x 8' 9.9"其他
- 套间浴室上部7' 9.6" x 7' 9.9"其他
- 洗衣房上部6' 5" x 9'其他
- 主卧室三楼11' 6" x 16' 6"其他
- 步入式壁橱三楼5' x 5' 9.9"其他
- 步入式壁橱三楼7' 6.9" x 6' 9.9"其他
- 套间浴室三楼9' 5" x 9' 9.9"其他
- 活动室地下室12' 3" x 17' 3"其他
- 卧室地下室10' 9" x 10' 9"其他
- 步入式壁橱地下室5' 3" x 8' 9"其他
- 其他地下室3' 5" x 4' 5"其他
- 洗手间地下室4' 11" x 9' 9.9"其他
- 水电地下室6' 8" x 9' 11"其他
上市代理商
咨询更多信息
咨询更多信息
位置
433 10 Street NE, Calgary, Alberta, T2E 4M5 加拿大
房产周边
Information about the area around this property within a 5-minute walk.
- 26.05% 35 to 49 years
- 23.61% 20 to 34 years
- 16.79% 50 to 64 years
- 9.97% 65 to 79 years
- 5.78% 5 to 9 years
- 5.63% 80 and over
- 4.98% 0 to 4
- 4.09% 10 to 14
- 3.1% 15 to 19
- Households in the area are:
- 54.21% Single family
- 36.4% Single person
- 8.65% Multi person
- 0.74% Multi family
- $189,178 Average household income
- $82,374 Average individual income
- People in the area speak:
- 84.98% English
- 2.43% English and non-official language(s)
- 2.38% Yue (Cantonese)
- 1.92% Italian
- 1.69% French
- 1.64% German
- 1.41% Arabic
- 1.38% Spanish
- 1.27% Mandarin
- 0.89% Tagalog (Pilipino, Filipino)
- Housing in the area comprises of:
- 37.16% Duplex
- 31.98% Single detached
- 10.62% Apartment 1-4 floors
- 10.2% Semi detached
- 8.54% Apartment 5 or more floors
- 1.5% Row houses
- Others commute by:
- 10.22% Public transit
- 8.24% Other
- 7.73% Foot
- 2.88% Bicycle
- 34.37% Bachelor degree
- 23.79% High school
- 13.84% College certificate
- 12.51% Did not graduate high school
- 8.68% Post graduate degree
- 4.24% Trade certificate
- 2.57% University certificate
- The average air quality index for the area is 1
- The area receives 198.14 mm of precipitation annually.
- The area experiences 7.39 extremely hot days (29.24°C) per year.
付款计算器
- $
- %$
- %
- 本金和利息 $6,347 /mo
- 物业税 n/a
- 层 / 公寓楼层 n/a

