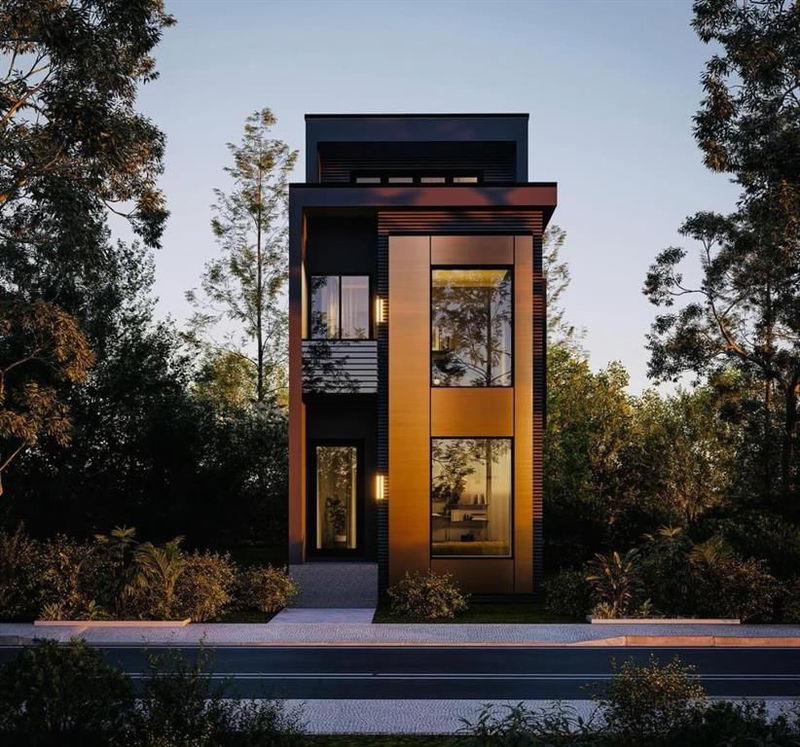重要事实
- MLS® #: A2207943
- 物业编号: SIRC2352065
- 物业类型: 住宅, 独立家庭独立住宅
- 生活空间: 3,191 平方呎
- 建成年份: 2025
- 卧室: 3+1
- 浴室: 4+1
- 停车位: 4
- 挂牌出售者:
- RE/MAX House of Real Estate
楼盘简介
Your chance to own a true masterpiece on one of Calgary’s most coveted inner city streets... Welcome to this exquisitely designed, three-storey DETACHED home, where custom craftsmanship and modern luxury converge. Located on one of the most desirable streets in Richmond/Knob Hill, this expansive residence offers 5 generous bedrooms, 5 bathrooms, 4,058 sqft of fully developed space, a double detached garage, state of the art finishings and all on an extra-deep lot. Boasting panoramic city views, a sunny West-facing backyard and a wide, paved back alley with no power lines, this home is an exceptional example of refined living. Step inside to discover a thoughtfully laid-out main floor that includes a functional mudroom with built-in cubbies, an expansive living room featuring a decorative gas fireplace, and a gourmet kitchen with a large central island and high-end appliances. The dining room provides a spacious area for family meals and entertaining, while a tucked-away 2pc guest bathroom adds convenience. A home office for work or study and grand foyer complete the first level, offering both style and practicality. The second level is dedicated to ultimate comfort. The luxurious primary suite features a private balcony with breathtaking views, two expansive walk-in closets (his and hers), and a spa-like 4pc ensuite with a dual vanity, soaking tub, and a glass-enclosed shower. Two large bedrooms share a beautifully appointed Jack & Jill 5pc bathroom, complete with a dual vanity and a tub/shower combo. The laundry room, with side-by-side washer and dryer, adds to the functional elegance of this level. The third level offers a versatile loft space, perfect for a family room, media room, or creative studio. A wet bar, gym, and a 4pc bathroom with a tub/shower combo make this floor an entertainer’s dream. The fully finished basement is the ideal space for relaxation and entertainment, with a spacious family room featuring a wet bar, a wine cellar room, plenty of storage closet space, and a generously sized 4th bedroom with a 4pc bathroom. Outside, the home is complemented by a detached double garage, a rare find in this neighbourhood. With its enviable location, luxurious finishes, and extensive living space, this home offers the perfect balance of comfort, style, and sophistication. Estimated completion - Summer 2025. Seller is a licensed realtor.
房间
- 类型等级尺寸室内地面
- 前厅总管道8' 2" x 5' 6"其他
- 起居室总管道14' 8" x 15' 6"其他
- 厨房总管道22' 2" x 8' 6"其他
- 餐厅总管道14' x 11' 5"其他
- 门厅总管道6' 9.9" x 7' 2"其他
- 图书馆总管道8' 6" x 8'其他
- 洗手间总管道0' x 0'其他
- 洗手间二楼0' x 0'其他
- 步入式壁橱二楼0' x 0'其他
- 卧室二楼10' 9.6" x 9' 8"其他
- 卧室二楼12' 2" x 7' 9"其他
- 步入式壁橱二楼4' 9.9" x 5' 8"其他
- 洗衣房二楼5' x 7' 8"其他
- 步入式壁橱二楼4' 6" x 7'其他
- 套间浴室二楼0' x 0'其他
- 步入式壁橱二楼14' 3.9" x 5' 8"其他
- 主卧室二楼12' 6.9" x 15' 6"其他
- 洗手间三楼0' x 0'其他
- 健身房三楼11' x 9' 8"其他
- 阁楼三楼41' 11" x 15' 6"其他
- 酒窖地下室8' 2" x 4' 2"其他
- 家庭娱乐室地下室17' 9.9" x 15' 6"其他
- 储存空间地下室0' x 0'其他
- 洗手间地下室0' x 0'其他
- 卧室地下室11' 3.9" x 15' 6"其他
- 水电地下室0' x 0'其他
上市代理商
咨询更多信息
咨询更多信息
位置
2519 19a Street SW, Calgary, Alberta, T2T 4Z1 加拿大
房产周边
Information about the area around this property within a 5-minute walk.
付款计算器
- $
- %$
- %
- 本金和利息 $8,296 /mo
- 物业税 n/a
- 层 / 公寓楼层 n/a

