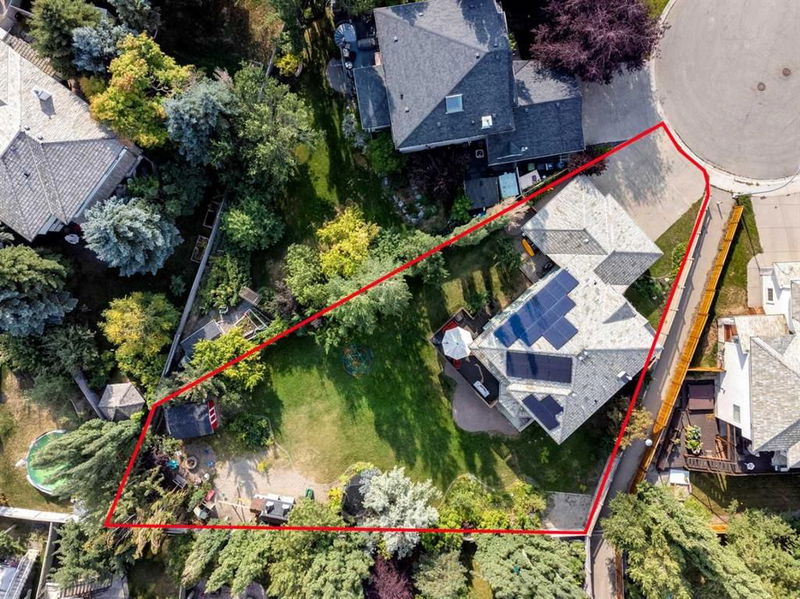重要事实
- MLS® #: A2196005
- 物业编号: SIRC2352053
- 物业类型: 住宅, 独立家庭独立住宅
- 生活空间: 2,227.40 平方呎
- 建成年份: 1998
- 卧室: 3+2
- 浴室: 3+1
- 停车位: 6
- 挂牌出售者:
- Nineteen 88 Real Estate
楼盘简介
*OPEN HOUSE-SAT APR 5, 1:30-3:30PM & SUN APR 6, 12-3PM* Nestled in a quiet cul-de-sac, this stunning detached home sits on an expansive .31 of an acre lot—arguably one of the largest in SE Calgary. Featuring 5 bedrooms (3 up, 2 down), 3.5 bathrooms, and a walkout basement, this home is perfect for families seeking space, comfort, and convenience.
Inside, the kitchen is bathed in natural light from large windows and features stainless steel appliances, a breakfast bar, and an additional drinks fridge. The main floor offers a cozy gas fireplace, a dedicated home office, and direct access to the deck—ideal for BBQing while watching the kids enjoy the enormous backyard.
Upstairs, you’ll find three spacious bedrooms, including a primary suite with a walk-in closet, ensuite, and a relaxing corner soaker tub. A full bathroom completes the upper level. The walkout basement offers two additional bedrooms, another full bathroom, a large living room with a second gas fireplace, a wet bar, and a dedicated laundry room, making it a perfect space for guests or extended family.
Additional highlights of this home include solar panels for energy efficiency, in-floor heating for year-round comfort, central A/C to keep cool in the summer, and a gas heater in the garage—perfect for Calgary’s winters. Recently painted and meticulously maintained, this pet-free, smoke-free home also comes with a remaining roof warranty. Enjoy stunning mountain views and the convenience of being just 100 metres from Fish Creek Park, offering endless opportunities for outdoor recreation. Close to schools, amenities and easy access to Deerfoot Trail. Come see for yourself!
房间
- 类型等级尺寸室内地面
- 厨房总管道11' x 20'其他
- 餐厅总管道10' x 13'其他
- 起居室总管道10' x 12' 3.9"其他
- 家庭娱乐室总管道15' 8" x 16'其他
- 书房总管道9' x 11'其他
- 活动室地下室15' 6" x 19'其他
- 洗衣房地下室8' 6" x 9' 6"其他
- 主卧室二楼14' x 16' 6"其他
- 卧室二楼10' 8" x 11'其他
- 卧室二楼10' 8" x 11'其他
- 卧室地下室10' 6" x 13' 3.9"其他
- 卧室地下室10' 6" x 12'其他
- 洗手间总管道3' x 6'其他
- 洗手间地下室5' x 9' 6"其他
- 洗手间二楼6' x 8' 8"其他
- 套间浴室二楼8' 6" x 12'其他
上市代理商
咨询更多信息
咨询更多信息
位置
324 Mt Douglas Place SE, Calgary, Alberta, T2Z 3P3 加拿大
房产周边
Information about the area around this property within a 5-minute walk.
- 28.49% 50 to 64 年份
- 17.86% 35 to 49 年份
- 15.21% 20 to 34 年份
- 13.94% 65 to 79 年份
- 7.68% 15 to 19 年份
- 5.74% 10 to 14 年份
- 4.64% 5 to 9 年份
- 4.53% 0 to 4 年份
- 1.91% 80 and over
- Households in the area are:
- 81.24% Single family
- 17% Single person
- 1.76% Multi person
- 0% Multi family
- 227 881 $ Average household income
- 84 730 $ Average individual income
- People in the area speak:
- 85.42% English
- 2.3% Spanish
- 1.83% Punjabi (Panjabi)
- 1.75% Tagalog (Pilipino, Filipino)
- 1.75% Polish
- 1.69% Yue (Cantonese)
- 1.61% Russian
- 1.5% French
- 1.18% Mandarin
- 0.96% Italian
- Housing in the area comprises of:
- 72.94% Single detached
- 22.22% Row houses
- 4.84% Semi detached
- 0% Duplex
- 0% Apartment 1-4 floors
- 0% Apartment 5 or more floors
- Others commute by:
- 4.05% Public transit
- 2.11% Other
- 0.96% Foot
- 0% Bicycle
- 33.48% High school
- 25.19% Bachelor degree
- 17.64% College certificate
- 9.49% Did not graduate high school
- 5.92% Trade certificate
- 5.69% Post graduate degree
- 2.59% University certificate
- The average are quality index for the area is 1
- The area receives 196.43 mm of precipitation annually.
- The area experiences 7.39 extremely hot days (29.55°C) per year.
付款计算器
- $
- %$
- %
- 本金和利息 $5,615 /mo
- 物业税 n/a
- 层 / 公寓楼层 n/a

