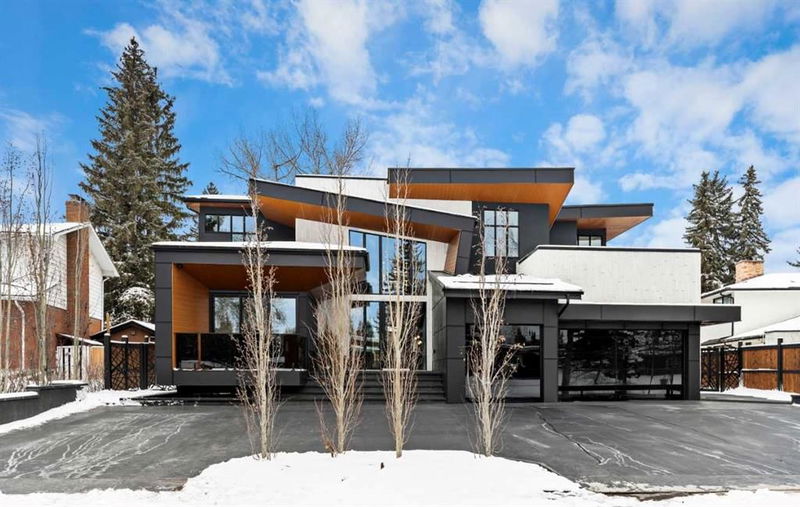重要事实
- MLS® #: A2207173
- 物业编号: SIRC2349824
- 物业类型: 住宅, 独立家庭独立住宅
- 生活空间: 5,817 平方呎
- 地面积: 0.28 ac
- 建成年份: 2023
- 卧室: 3+1
- 浴室: 4+3
- 停车位: 12
- 挂牌出售者:
- RE/MAX First
楼盘简介
OPEN HOUSE SATURDAY & SUNDAY FEB, 21-22 Discover unparalleled luxury in one of Calgary’s most prestigious communities. This architectural masterpiece by Trojan Custom Homes sets a new standard of sophistication, spanning over 8,670 sq. ft. of meticulously designed living space on a sprawling 0.30-acre estate lot. Nestled among the exclusive Calgary Golf & Country Club, Glenmore Reservoir, and the breathtaking Elbow River Valley, every detail has been thoughtfully curated to offer the pinnacle of modern elegance. From the moment you enter the grand foyer, you’re greeted by soaring ceilings, expansive walls of glass, and a seamless connection between nature and contemporary design. The main floor boasts a striking wine wall that commands attention, an executive office that exudes professionalism, and a world-class chef’s kitchen, complete with dual oversized islands, custom cabinetry, and top-tier appliances. Expansive glass doors blur the lines between indoors and outdoors, leading to a stunning covered entertainment lounge, complete with dual fireplaces, bespoke lighting, and a fully equipped outdoor kitchen—perfect for hosting guests or simply enjoying the view. The resort-inspired backyard is a private oasis, featuring an automated pool, an illuminated water wall, and multiple lounging areas designed for ultimate relaxation or sophisticated entertaining. Upstairs, the private primary suite is a true retreat, with a custom onyx fireplace, a spa-inspired ensuite, a private enclosed terrace, and a boutique-style dressing room. The lower level is no less impressive, offering a wet bar, family lounge, home theatre, fitness and yoga studio, and a guest suite, ensuring comfort and convenience at every turn.
Additional luxuries include a heated triple garage, snow-melt driveway, automated irrigation, and an advanced suite of home automation systems. A true architectural icon of Bel-Aire, this residence blends privacy, innovation, and timeless elegance—surpassing every expectation and defining the essence of luxury living in Calgary.
下载和媒体
房间
- 类型等级尺寸室内地面
- 卧室地下室13' 9.9" x 14'其他
- 套间浴室地下室9' 3" x 6' 5"其他
- 媒体/娱乐地下室18' x 23'其他
- 活动室地下室30' x 20'其他
- 洗手间上部5' 6" x 5' 6"其他
- 健身房地下室16' x 14'其他
- 健身房地下室15' 6" x 11'其他
- 家庭娱乐室总管道16' 6" x 22'其他
- 酒窖总管道10' 6" x 7' 3"其他
- 家庭娱乐室总管道16' 9" x 24' 5"其他
- 厨房总管道22' x 27' 8"其他
- 餐厅总管道14' 6" x 18' 6"其他
- 餐具室总管道8' x 7' 6"其他
- 餐具室总管道7' 9" x 7' 5"其他
- 洗手间总管道9' 9.9" x 6' 2"其他
- 洗手间总管道6' 6.9" x 7' 6"其他
- 前厅总管道7' x 18' 3.9"其他
- 门厅总管道14' x 11'其他
- 家庭办公室总管道16' x 12' 6"其他
- 阳台上部6' x 24'其他
- 主卧室上部16' 8" x 19' 8"其他
- 套间浴室上部16' x 16' 6.9"其他
- 卧室上部14' x 14'其他
- 套间浴室上部9' x 5' 6"其他
- 阁楼上部15' 5" x 20' 6"其他
- 卧室上部13' x 12'其他
- 套间浴室上部10' x 5' 6"其他
- 洗衣房上部11' x 10'其他
上市代理商
咨询更多信息
咨询更多信息
位置
1016 Beverley Boulevard SW, Calgary, Alberta, t2v2c5 加拿大
房产周边
Information about the area around this property within a 5-minute walk.
付款计算器
- $
- %$
- %
- 本金和利息 0
- 物业税 0
- 层 / 公寓楼层 0

