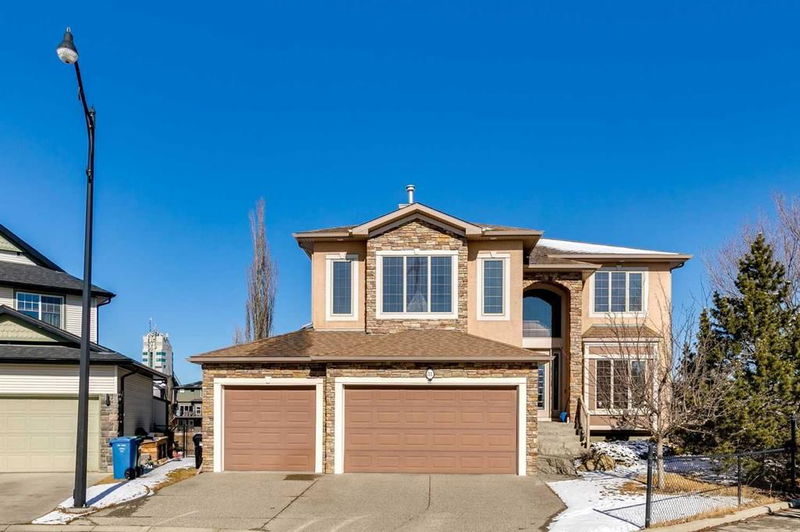重要事实
- MLS® #: A2207406
- 物业编号: SIRC2347488
- 物业类型: 住宅, 独立家庭独立住宅
- 生活空间: 2,901.59 平方呎
- 建成年份: 2005
- 卧室: 3+2
- 浴室: 3+1
- 停车位: 3
- 挂牌出售者:
- RE/MAX Realty Professionals
楼盘简介
WALKOUT BASEMENT l OVER 4,000 SQ FT OF DEVELOPED LIVING SPACE I TRIPLE GARAGE I
BACKS ONTO POND, PATHS, TREES I CITY VIEWS I PIE-SHAPED LOT I 5 BEDROOMS + BONUS ROOM
Outstanding fully finished 2 Storey Walkout home in an ideal location, on a quiet cul-de-sac, backing onto a pond, paths and trees. With over with over 4,000sqft of developed space, this home is perfect for the growing family. Main floor features newer Brazilian Cherry hardwood floors, new carpet throughout many other areas. Very welcoming Foyer, with formal Dining Room that could also serve as a Main Floor Office! Gourmet Kitchen has custom cabinets, granite countertops, raised eating bar, stainless steel appliances & large walk-through pantry. The Living Room has a gorgeous 3-sided fireplace creating nice ambience! Mudroom with lockers is oversized, has a door to the Pantry, also offers Laundry with countertop, sink and cabinetry – so much space! Upstairs you will find 3 large bedrooms, and an incredible Bonus Room, all Air conditioned! The Primary Bedroom, with hardwood floors, has a large walk-in closet and spa like ensuite with jacuzzi tub. The Walkout level has in-floor heating and is very functional with an open Family Room with built-in Media and a 2nd Fireplace! 2 additional bedrooms that are very large, a full bath and access to the lower patio where a covered area is private and perfect for a future hot tub! The yard is a garden oasis, with beautiful mature trees, fire pit, very private no neighbors behind or to the East! Tons of room for the kids to play or entertain with exceptional BBQs! Also the yard is equipped with an Automatic/programmable backyard irrigation system. Just don’t forget to invite me over!
房间
- 类型等级尺寸室内地面
- 餐厅总管道12' 6.9" x 17' 3"其他
- 早餐厅总管道7' 6" x 11'其他
- 卧室上部11' 8" x 12' 8"其他
- 卧室下层10' 9" x 12' 2"其他
- 卧室下层14' 9.9" x 15' 8"其他
- 家庭娱乐室下层16' 6" x 24' 3.9"其他
- 主卧室上部14' 8" x 15' 8"其他
- 额外房间上部16' 5" x 20' 5"其他
- 厨房总管道13' x 16' 6"其他
- 主卧室上部15' 9" x 15' 9"其他
- 洗手间总管道4' 9.9" x 6' 9.9"其他
- 洗手间下层5' x 9' 5"其他
- 洗手间上部6' x 10' 9.6"其他
- 套间浴室上部11' x 12' 6"其他
- 洗衣房总管道9' 6.9" x 11' 9"其他
- 家庭娱乐室下层16' 6" x 25' 3.9"其他
- 门厅总管道9' 8" x 16' 3"其他
- 书房总管道12' 9.6" x 13' 3"其他
上市代理商
咨询更多信息
咨询更多信息
位置
31 Cougarstone Point SW, Calgary, Alberta, T3H 4Z3 加拿大
房产周边
Information about the area around this property within a 5-minute walk.
付款计算器
- $
- %$
- %
- 本金和利息 $7,080 /mo
- 物业税 n/a
- 层 / 公寓楼层 n/a

