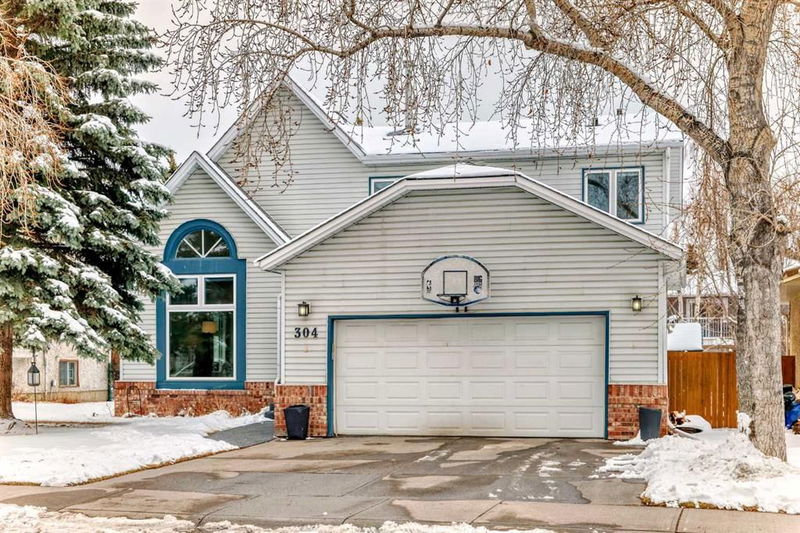重要事实
- MLS® #: A2207500
- 物业编号: SIRC2347428
- 物业类型: 住宅, 独立家庭独立住宅
- 生活空间: 2,048 平方呎
- 建成年份: 1986
- 卧室: 4+1
- 浴室: 3+1
- 停车位: 4
- 挂牌出售者:
- Grand Realty
楼盘简介
Beautiful home in Hawkwood! This greatly upgraded home boasts an open floor plan which is perfect for family. High ceilings throughout the main floor with luxury vinyl planks flooring. There is a massive amount of natural light that radiates from the immense windows throughout. Mostly triple pane windows upgraded! You'll enter your beautiful bright white kitchen next, with lots of cupboards, a convection oven and induction cooktop - everything you need to create gourmet meals! Just off the ample sized eating nook, you can pass through your glass sliders to the low maintenance large deck which is perfect for entertaining or enjoying your stunning back yard with mature landscaping and trees throughout. In addition to the large deck, there is a great garden area, kids could play around! This property offers a large yard so there is still lots of space to run around and lovely grass and flowers to enjoy. Upstairs you'll find a lovely loft area perfect for a reading nook, which is open to the main floor. Open up the dual doors to your primary retreat, where you'll find a huge wall of closets and built in dresser for your convenience and to keep you organized. The ensuite has been upgraded with the rest of the house and features a separate shower and soaker tub - perfect to relax at the end of your day. Two additional bedrooms and four piece bathroom complete the upper floor. The lower level offers even more living space with a huge rec room, fourth bedroom and bathroom. This home has it all - a modern bright home with lots of very functional space that has been attractively upgraded in a desirable neighbourhood with great access to all amenities.
房间
- 类型等级尺寸室内地面
- 入口总管道5' 6" x 13'其他
- 起居室总管道14' 8" x 12'其他
- 餐厅总管道14' 9" x 7' 11"其他
- 卧室总管道11' x 9'其他
- 洗手间总管道4' x 5' 5"其他
- 餐厅总管道8' 5" x 12'其他
- 厨房总管道10' 5" x 9' 9.6"其他
- 家庭娱乐室总管道20' 9.6" x 11' 11"其他
- 卧室上部12' 3" x 10' 9.6"其他
- 卧室上部9' 6" x 12' 3"其他
- 洗手间上部8' x 6' 3"其他
- 主卧室上部13' 9.6" x 14' 9"其他
- 洗手间上部11' 9" x 6'其他
- 灵活房地下室10' 11" x 23' 3"其他
- 书房地下室8' 8" x 16' 5"其他
- 卧室地下室20' x 8' 9.6"其他
- 洗手间地下室9' x 4' 6"其他
- 厨房地下室14' 2" x 7' 3.9"其他
上市代理商
咨询更多信息
咨询更多信息
位置
304 Hawkwood Boulevard NW, Calgary, Alberta, T3G 2Y5 加拿大
房产周边
Information about the area around this property within a 5-minute walk.
- 27.24% 50 to 64 年份
- 17.57% 65 to 79 年份
- 16.98% 35 to 49 年份
- 15.77% 20 to 34 年份
- 6.16% 10 to 14 年份
- 5.73% 15 to 19 年份
- 5.01% 5 to 9 年份
- 2.95% 80 and over
- 2.58% 0 to 4
- Households in the area are:
- 83.65% Single family
- 12.29% Single person
- 3.55% Multi person
- 0.51% Multi family
- 150 598 $ Average household income
- 59 507 $ Average individual income
- People in the area speak:
- 66.51% English
- 11.63% Mandarin
- 7.21% Yue (Cantonese)
- 4.53% English and non-official language(s)
- 2.51% Urdu
- 2.14% Arabic
- 1.49% Spanish
- 1.36% Bengali
- 1.34% German
- 1.28% French
- Housing in the area comprises of:
- 96.25% Single detached
- 3.51% Row houses
- 0.22% Semi detached
- 0.02% Apartment 1-4 floors
- 0% Duplex
- 0% Apartment 5 or more floors
- Others commute by:
- 9.7% Public transit
- 2.39% Foot
- 1.95% Other
- 0% Bicycle
- 28.95% Bachelor degree
- 23.94% High school
- 19.71% College certificate
- 12.22% Post graduate degree
- 9.09% Did not graduate high school
- 3.68% Trade certificate
- 2.41% University certificate
- The average are quality index for the area is 1
- The area receives 204.52 mm of precipitation annually.
- The area experiences 7.39 extremely hot days (28.44°C) per year.
付款计算器
- $
- %$
- %
- 本金和利息 $3,662 /mo
- 物业税 n/a
- 层 / 公寓楼层 n/a

