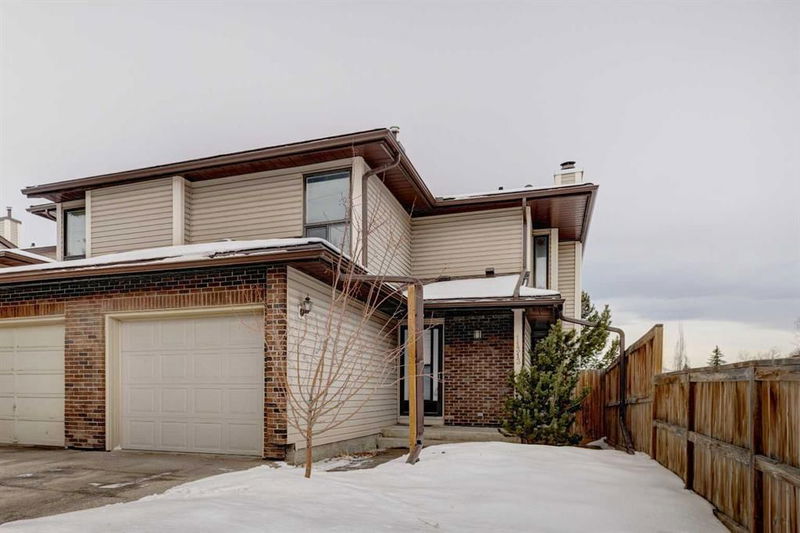重要事实
- MLS® #: A2187753
- 物业编号: SIRC2343762
- 物业类型: 住宅, 公寓
- 生活空间: 1,222 平方呎
- 建成年份: 1979
- 卧室: 3
- 浴室: 1+2
- 停车位: 2
- 挂牌出售者:
- CIR Realty
楼盘简介
**OPEN HOUSE THIS WEEKEND APRIL 12TH & 13TH FROM 1PM TO 4PM** This half duplex is one of the best values on Calgary’s south side! Beautiful and bright, it features an inviting open-concept main level designed for modern living. The kitchen is bathed in natural light and boasts a custom backsplash and a moveable island, creating the perfect space for family gatherings. The family room offers a cozy wood-burning fireplace with a gas starter, providing a warm and welcoming atmosphere for relaxing or entertaining. A spacious dining area completes the main floor, opening to a private, fully fenced backyard with an oversized deck—ideal for summer BBQs and outdoor entertaining.
Upstairs, the large primary bedroom includes a walk-in closet and a private two-piece ensuite. The two additional well-sized bedrooms offer great flexibility for children’s rooms, overnight guests, or a home office. The second level is completed by a four-piece bathroom and freshly cleaned carpeting throughout.
The developed basement expands the living space with a generous rec room, ample storage, and a spacious laundry room with room for a workshop. Outside, the single front driveway provides parking for one vehicle, with an additional parking space in the attached single garage. The fully fenced backyard is perfect for a dog, with board approval. And the end of the block there is a neighbourhood strip centre that has a Pharmacy, Liquor store, a couple of restaurants and a great little pub! There is also a carwash, a church and a child care facility. Across from the mall is the Cedarbrae Community Centre, with baseball fields, soccer fields, and playground for the littles! A great place to live if you have kids!
This incredible opportunity won’t last long—schedule your private tour today!
房间
- 类型等级尺寸室内地面
- 厨房总管道8' 3" x 9' 8"其他
- 餐厅总管道11' 3" x 10'其他
- 起居室总管道13' 11" x 14' 3"其他
- 洗手间总管道4' 6.9" x 5'其他
- 洗手间二楼7' 9.9" x 5'其他
- 套间浴室二楼2' 11" x 6' 6"其他
- 步入式壁橱二楼5' 3.9" x 6' 11"其他
- 主卧室二楼10' 6.9" x 14' 3"其他
- 卧室二楼11' 3.9" x 14' 6.9"其他
- 卧室二楼11' 3.9" x 10' 3.9"其他
- 洗衣房地下室10' 6" x 19' 3.9"其他
- 活动室地下室13' 9.6" x 13' 6.9"其他
- 储存空间地下室3' 3" x 4' 8"其他
上市代理商
咨询更多信息
咨询更多信息
位置
11313 30 Street SW, Calgary, Alberta, T2W 3Z6 加拿大
房产周边
Information about the area around this property within a 5-minute walk.
付款计算器
- $
- %$
- %
- 本金和利息 $2,148 /mo
- 物业税 n/a
- 层 / 公寓楼层 n/a

