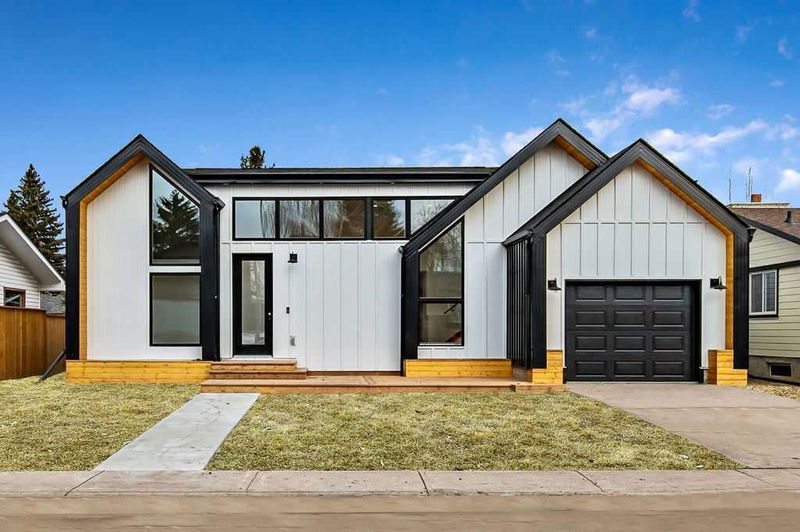重要事实
- MLS® #: A2206440
- 物业编号: SIRC2343677
- 物业类型: 住宅, 独立家庭独立住宅
- 生活空间: 2,202 平方呎
- 建成年份: 1972
- 卧室: 3+2
- 浴室: 3
- 停车位: 4
- 挂牌出售者:
- Real Estate Professionals Inc.
楼盘简介
Welcome to an exclusive bungalow nestled in the prestigious community of Lake Bonavista. Boasting over 3400 SQ FT of living space and a front AND back double garage, this luxurious residence is within walking distance to the lake, local schools, shopping and Fish Creek Park nearby. As you enter, soaring vaulted ceilings greet you and run through the living room with gorgeous fireplace to the contemporary loft space. The custom kitchen boasts real wood cabinetry, dovetail drawers, premium quartz counters, a massive island and is flanked by a flex space and a butler pantry. A glass-enclosed wine feature and dinette cabinetry sit just off the dining room which opens out to a bbq area and backyard. The main bathroom exudes elegance, with a custom dual vanity, in-floor heated marble tile, and sits perfectly beside two bedrooms that boast a unique loft space that could be developed to multiple future uses. The primary suite offers a spacious layout, a large walk-in closet, and a luxurious ensuite with a freestanding soaker tub, marble tile, custom double vanity, and a dual shower framed by an exotic backlit illuminated quartz. The basement is an entertainer’s dream with a living room, wet bar, bathroom with walk-in shower, flex room, and two additional bedrooms. The front and backyards await your touch and are ready to take advantage of the supplied personalized landscaping package. Meticulously renovated down to the studs, this home features upgraded insulation, new electrical and plumbing, smart switches, engineered hardwood, and all new doors, trim, and paint. No expense has been spared in creating this luxurious masterpiece, don't miss your chance to make it yours!
房间
- 类型等级尺寸室内地面
- 洗手间总管道12' 8" x 4' 9.9"其他
- 套间浴室总管道10' 6" x 9' 9.6"其他
- 卧室总管道12' 9.6" x 9' 9"其他
- 卧室总管道11' x 10'其他
- 主卧室总管道14' 3" x 12' 3.9"其他
- 家庭办公室总管道12' 5" x 6' 9.6"其他
- 厨房总管道12' 3.9" x 11' 6"其他
- 餐厅总管道14' 9" x 12' 8"其他
- 起居室总管道18' 3.9" x 14' 6"其他
- 洗衣房总管道12' 6.9" x 6' 8"其他
- 餐具室总管道11' 9.6" x 6' 9.6"其他
- 阁楼二楼14' 2" x 13' 5"其他
- 家庭娱乐室地下室20' 3" x 17' 8"其他
- 活动室地下室21' 9.6" x 9' 6.9"其他
- 卧室地下室11' 2" x 11' 9.6"其他
- 卧室地下室12' 9" x 11' 2"其他
- 早餐厅总管道14' x 12' 5"其他
- 洗手间地下室7' 8" x 4' 9.9"其他
上市代理商
咨询更多信息
咨询更多信息
位置
13016 Lake Twintree Road SE, Calgary, Alberta, t2j2x3 加拿大
房产周边
Information about the area around this property within a 5-minute walk.
- 20.17% 35 à 49 ans
- 19.39% 50 à 64 ans
- 17.36% 65 à 79 ans
- 9.87% 20 à 34 ans
- 7.17% 10 à 14 ans
- 6.93% 5 à 9 ans
- 6.91% 80 ans et plus
- 6.6% 15 à 19
- 5.59% 0 à 4 ans
- Les résidences dans le quartier sont:
- 81.8% Ménages unifamiliaux
- 16.91% Ménages d'une seule personne
- 1.29% Ménages de deux personnes ou plus
- 0% Ménages multifamiliaux
- 209 236 $ Revenu moyen des ménages
- 91 072 $ Revenu personnel moyen
- Les gens de ce quartier parlent :
- 92.23% Anglais
- 1.6% Yue (Cantonese)
- 1.5% Allemand
- 1.34% Français
- 1.07% Anglais et langue(s) non officielle(s)
- 0.61% Espagnol
- 0.49% Anglais et français
- 0.48% Polonais
- 0.35% Hongrois
- 0.34% Low German
- Le logement dans le quartier comprend :
- 100% Maison individuelle non attenante
- 0% Maison jumelée
- 0% Duplex
- 0% Maison en rangée
- 0% Appartement, moins de 5 étages
- 0% Appartement, 5 étages ou plus
- D’autres font la navette en :
- 9.83% Autre
- 3.43% Marche
- 1.28% Transport en commun
- 0% Vélo
- 27.72% Baccalauréat
- 22.28% Diplôme d'études secondaires
- 17.07% Certificat ou diplôme d'un collège ou cégep
- 12.86% Certificat ou diplôme universitaire supérieur au baccalauréat
- 11.11% Aucun diplôme d'études secondaires
- 7.44% Certificat ou diplôme d'apprenti ou d'une école de métiers
- 1.52% Certificat ou diplôme universitaire inférieur au baccalauréat
- L’indice de la qualité de l’air moyen dans la région est 1
- La région reçoit 197.51 mm de précipitations par année.
- La région connaît 7.39 jours de chaleur extrême (29.48 °C) par année.
付款计算器
- $
- %$
- %
- 本金和利息 $8,228 /mo
- 物业税 n/a
- 层 / 公寓楼层 n/a

