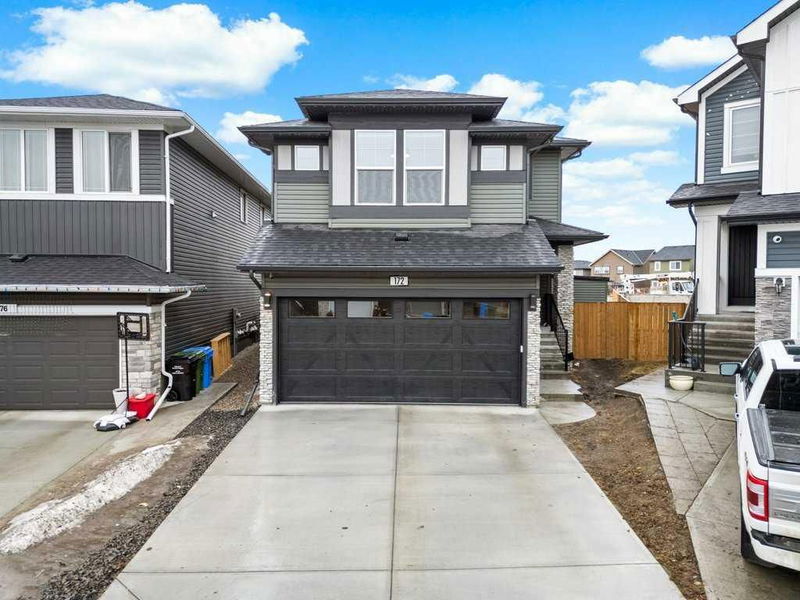重要事实
- MLS® #: A2205119
- 物业编号: SIRC2342890
- 物业类型: 住宅, 独立家庭独立住宅
- 生活空间: 2,529.50 平方呎
- 建成年份: 2022
- 卧室: 3
- 浴室: 2+1
- 停车位: 4
- 挂牌出售者:
- RE/MAX First
楼盘简介
Showcased in new condition, this well designed and upgraded home is located on a pie lot and comes with triple pane windows added touches such as a Gemstone lighting, Central Air, Home automated switches, pre-wired EV outlet rough in and security wiring, R14 garage door 18'8' wide, tankless hot water and a solar panel conduit. Step into a main floor boasting 9' ceilings, 8' doors, a front enclosed office space, 2-piece bath and access from the mudroom with lockers off the garage through the walk-through pantry and into the kitchen. Prepare to be amazed, a kitchen crafted with every detail in mind. An oversized island with quartz water fall, 2 built in ovens, soft close mechanics, coffee bar, sil granite undermount sink, gas stove top, Bosch dishwasher, pot lighting and a plethora of extended cabinet space and prep area. Perfectly placed dual sliding patio doors located behind the family size dining area with access to the entertainment size composite deck on a pie lot with a storage shed and fully fenced. The lifestyle room is wrapped around a focal gas fireplace detailed with brick and mantle. Open rail and carpet take you to the upper level where you will find space and convenience for all. A bonus room with a raised ceiling, tiled upper laundry room with a wash basin, 2 generous size kid's bedrooms and their own 5-peice tiled bathroom with dual sinks, quartz storage vanity and a pocket door divider to the water closet and tub area. Completing this space is the full width primary bedroom located to the back of the home offering a walk-in closet and tiled 5-piece en-suite bath boasting his and her sinks, quartz storage vanity, stand-alone tub, tiled separate shower with 10 mil glass and water closet. The lower level offers an amazing foot print beginning with 9' ceilings, home security and network pre-wiring, water softener, dual zone high efficient furnace, future bathroom rough in. All this in the exciting new community close to transit, major routes and various commercial amenities!
房间
- 类型等级尺寸室内地面
- 洗手间总管道5' 2" x 5' 2"其他
- 家庭办公室总管道8' 11" x 7' 9"其他
- 餐厅总管道13' 5" x 14' 9.6"其他
- 厨房总管道14' 6" x 13' 9"其他
- 起居室总管道16' 9.9" x 10' 9"其他
- 额外房间上部12' 6" x 18' 11"其他
- 洗衣房上部8' 3.9" x 6' 6"其他
- 洗手间上部5' 3" x 13' 11"其他
- 套间浴室上部12' 5" x 11' 6"其他
- 主卧室上部16' 11" x 12' 11"其他
- 卧室上部10' 2" x 11' 5"其他
- 卧室上部10' 9.6" x 13' 11"其他
- 前厅总管道9' x 7' 3.9"其他
- 门厅总管道11' 2" x 8' 9.9"其他
- 步入式壁橱上部6' 6.9" x 11' 6"其他
上市代理商
咨询更多信息
咨询更多信息
位置
172 Ambleside Crescent NW, Calgary, Alberta, T3P 1W3 加拿大
房产周边
Information about the area around this property within a 5-minute walk.
- 29.43% 35 to 49 years
- 20.34% 20 to 34 years
- 10.54% 5 to 9 years
- 10.44% 0 to 4 years
- 9.86% 50 to 64 years
- 6.94% 10 to 14 years
- 4.44% 15 to 19 years
- 4.19% 65 to 79 years
- 3.81% 80 and over
- Households in the area are:
- 81.34% Single family
- 15.32% Single person
- 2.72% Multi person
- 0.62% Multi family
- $140,609 Average household income
- $63,874 Average individual income
- People in the area speak:
- 63.72% English
- 9.64% English and non-official language(s)
- 6.6% Yue (Cantonese)
- 5.64% Tagalog (Pilipino, Filipino)
- 4.74% Mandarin
- 3.12% Spanish
- 2.28% Punjabi (Panjabi)
- 1.55% Urdu
- 1.4% Korean
- 1.3% French
- Housing in the area comprises of:
- 80.18% Single detached
- 9.82% Semi detached
- 3.77% Apartment 5 or more floors
- 2.99% Row houses
- 2.7% Apartment 1-4 floors
- 0.54% Duplex
- Others commute by:
- 5.22% Public transit
- 2.88% Other
- 2.31% Foot
- 0% Bicycle
- 30.73% Bachelor degree
- 19.63% High school
- 18.91% College certificate
- 11.49% Post graduate degree
- 11.13% Did not graduate high school
- 6.53% Trade certificate
- 1.58% University certificate
- The average air quality index for the area is 1
- The area receives 201.27 mm of precipitation annually.
- The area experiences 7.39 extremely hot days (28.71°C) per year.
付款计算器
- $
- %$
- %
- 本金和利息 $4,052 /mo
- 物业税 n/a
- 层 / 公寓楼层 n/a

