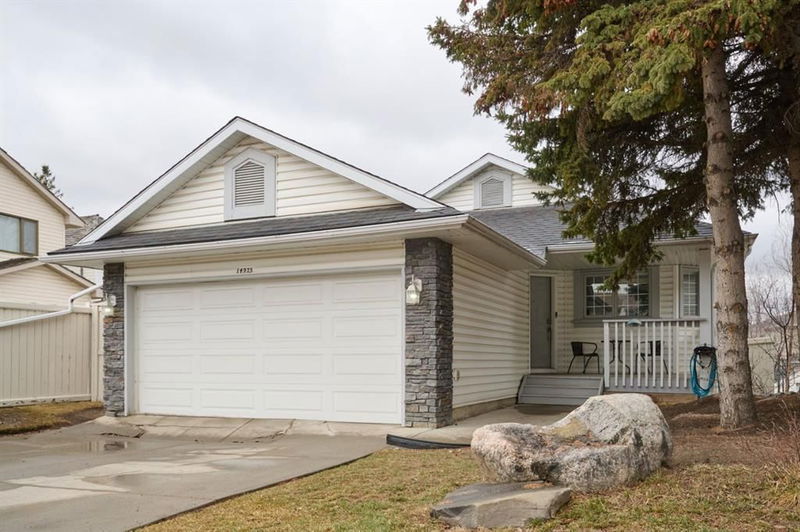重要事实
- MLS® #: A2206375
- 物业编号: SIRC2342875
- 物业类型: 住宅, 独立家庭独立住宅
- 生活空间: 1,379.96 平方呎
- 建成年份: 1994
- 卧室: 2+2
- 浴室: 3
- 停车位: 4
- 挂牌出售者:
- RE/MAX Real Estate (Central)
楼盘简介
You will LOVE this BEAUTIFUL and IMMACULATE WALKOUT BUNGALOW with an (illegal) SUITE, located close to the LAKE, BEACH, parks, schools, the YMCA, and the HOSPITAL. As you enter, you'll immediately be impressed by the BRIGHT and OPEN layout, enhanced by a lovely SKYLIGHT that fills the space with natural light.
The spacious kitchen features STAINLESS STEEL appliances, a large ISLAND, and an adjoining dining room. The cozy living room boasts a welcoming FIREPLACE — perfect for relaxing evenings. There are 2 bedrooms on the main floor, including a primary suite with a full ENSUITE. Convenient MAIN FLOOR LAUNDRY, CENTRAL VAC, and another full bathroom complete the level.
The WALKOUT BASEMENT SUITE (illegal) features a BEAUTIFUL kitchen with STAINLESS STEEL appliances, a raised eating bar, and a nook overlooking the family room. You'll also find 2 additional bedrooms, another full bathroom, SEPARATE LAUNDRY, and plenty of STORAGE. The downstairs living room and main bedroom have been freshly painted, adding a crisp, updated feel. This space offers an excellent mortgage helper opportunity or room for extended family.
Enjoy the LARGE, FENCED BACKYARD — fence painted in 2023 — complete with a DECK, GAS BBQ hookup, and a dog run, perfect for pet lovers and outdoor entertaining. The exterior of the home was painted in 2022, and a NEW WATER TANK was also installed in 2022, adding peace of mind and long-term value.
The home also features a spacious DOUBLE ATTACHED GARAGE. Exceptional Value! Don’t miss out on this BEAUTIFUL HOME with LAKE ACCESS and so much more!
房间
- 类型等级尺寸室内地面
- 洗手间地下室8' 2" x 7' 9"其他
- 卧室地下室15' 8" x 12' 5"其他
- 卧室地下室14' 9" x 19' 9.9"其他
- 厨房地下室15' 8" x 8' 9.6"其他
- 活动室地下室16' 9" x 19' 9.9"其他
- 水电地下室7' 2" x 7' 6.9"其他
- 储存空间地下室12' 3.9" x 7' 8"其他
- 套间浴室总管道10' 11" x 8' 5"其他
- 洗手间总管道7' 6.9" x 4' 11"其他
- 卧室总管道13' 6.9" x 12' 3.9"其他
- 厨房总管道14' 9.6" x 13' 9"其他
- 厨房总管道11' 5" x 12'其他
- 起居室总管道16' 6" x 15' 9"其他
- 主卧室总管道17' x 14' 5"其他
上市代理商
咨询更多信息
咨询更多信息
位置
14975 Mt Mckenzie Drive SE, Calgary, Alberta, T2Z 2M7 加拿大
房产周边
Information about the area around this property within a 5-minute walk.
付款计算器
- $
- %$
- %
- 本金和利息 $3,661 /mo
- 物业税 n/a
- 层 / 公寓楼层 n/a

