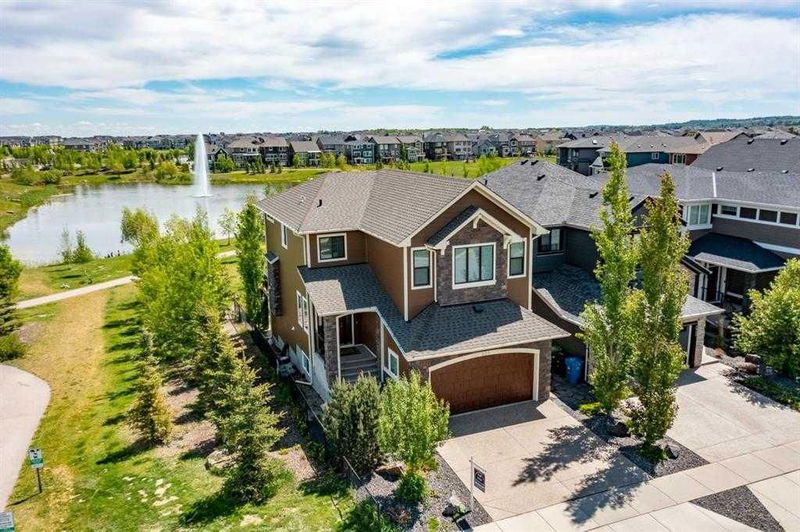重要事实
- MLS® #: A2206191
- 物业编号: SIRC2342842
- 物业类型: 住宅, 独立家庭独立住宅
- 生活空间: 2,470 平方呎
- 建成年份: 2015
- 卧室: 3+1
- 浴室: 3+1
- 停车位: 4
- 挂牌出售者:
- Engel & Völkers Calgary
楼盘简介
This home is absolutely jaw-dropping! It effortlessly combines style, functionality, and ultimate comfort in a way that feels almost magical. Positioned in a truly unbeatable location, it backs onto a peaceful pond with a beautiful water fountain and boasts a playground just steps away—offering the perfect mix of tranquility and family-friendly fun. The moment you walk in, you’re greeted by a grand foyer with soaring 9-foot ceilings that leads into the expansive great room. The kitchen? A chef's dream come true—sleek granite countertops, an enormous island that seats four comfortably, and a ton of space to bring your culinary creations to life. The living area is bathed in natural light from the large windows, spilling out to a raised deck with breathtaking views of the pond. Imagine sipping your morning coffee or watching the sunset from your private oasis.
This home is built for unforgettable moments—whether you're curling up by the gorgeous fireplace indoors or hosting friends and family on the deck or in the garden patio below. And then there’s the elevator—how cool is that? It offers the ultimate convenience. The upstairs bonus room and the oversized master suite with its spa-like ensuite? Pure luxury. The finished walk-out basement adds even more space for relaxation, fun, or entertaining guests, making this the perfect spot for a growing family.
With amazing perks like underground sprinklers, built-in speakers, central air, a dedicated coffee bar, tons of storage, beautiful curb appeal, and low-maintenance landscaping, this home isn’t just easy to live in—it’s a dream. Seriously, it’s a rare find in a location that can’t be beat. Don’t miss the chance to make this stunning home yours!
房间
- 类型等级尺寸室内地面
- 洗手间总管道5' 9.6" x 5' 9.6"其他
- 餐厅总管道6' x 13'其他
- 厨房总管道17' 2" x 15' 5"其他
- 起居室总管道17' 2" x 11' 6.9"其他
- 洗手间上部10' 6" x 7' 8"其他
- 套间浴室上部12' 11" x 11' 2"其他
- 卧室上部11' 9.9" x 11' 6"其他
- 卧室上部10' 6" x 11' 2"其他
- 额外房间上部16' 3.9" x 17' 9.9"其他
- 洗衣房上部9' 9.6" x 4' 11"其他
- 主卧室上部13' x 15' 5"其他
- 洗手间下层7' 8" x 11' 9.6"其他
- 卧室下层12' 11" x 11' 6.9"其他
- 活动室下层23' 3" x 13' 9.9"其他
上市代理商
咨询更多信息
咨询更多信息
位置
228 Legacy Boulevard SE, Calgary, Alberta, T2X 0Y7 加拿大
房产周边
Information about the area around this property within a 5-minute walk.
付款计算器
- $
- %$
- %
- 本金和利息 $5,127 /mo
- 物业税 n/a
- 层 / 公寓楼层 n/a

