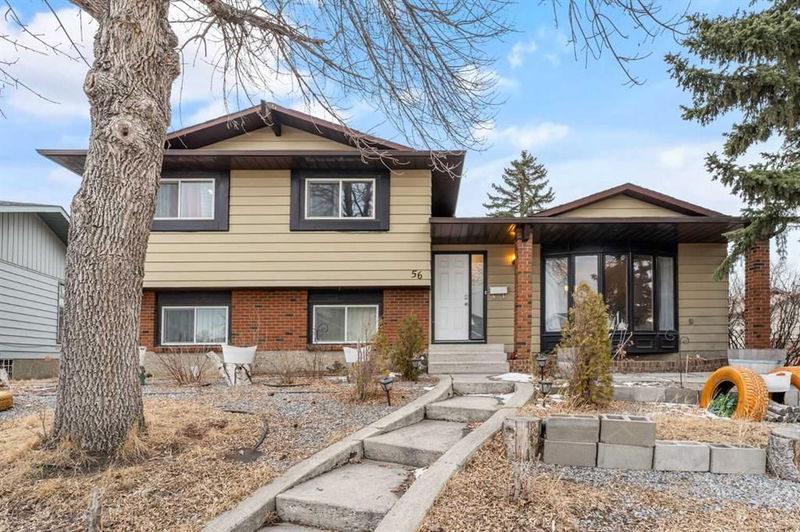重要事实
- MLS® #: A2204285
- 物业编号: SIRC2341113
- 物业类型: 住宅, 独立家庭独立住宅
- 生活空间: 1,554.40 平方呎
- 建成年份: 1979
- 卧室: 3+3
- 浴室: 3
- 停车位: 2
- 挂牌出售者:
- eXp Realty
楼盘简介
Welcome to a rare find that beautifully blends spacious family living with impressive income potential. This thoughtfully updated home boasts nearly 3,000 sq ft of developed space, making it the perfect choice for multi-generational families, savvy investors, or anyone seeking flexible living options. Currently generating $2,000/month in rental income from 3 rented rooms, this home is already working for you!
Inside, you'll find 6 large bedrooms, 3 full bathrooms, and soaring high ceilings that create a light and open atmosphere throughout. The heart of the home features a stunning solarium—a bright, sun-soaked retreat that opens to the spacious, private backyard, ideal for relaxing or entertaining. There is also plenty of room in the big backyard for a potential second suite, offering even more income-generating opportunities or additional living space.
Downstairs, a fully self-contained walkout basement offers its own private entrance, complete with separate laundry, a full bathroom, and a well-equipped kitchen featuring modern white counters and a stylish smart white backsplash. Perfect for extended family, tenants, or an independent illegal-suite setup.
You’ll appreciate the attention to detail in the $100,000 worth of renovations over the past five years, including a 7-foot treated fence that enhances both privacy and curb appeal. This corner lot offers abundant parking for up to 8 vehicles, making it convenient for multiple tenants or larger families. For hobbyists or storage lovers, the insulated 22' x 24' garage offers ample room for vehicles, tools, and workspace.
Located close to parks, schools, shopping, and public transportation, this home checks all the boxes for location, lifestyle, and long-term value.
房间
- 类型等级尺寸室内地面
- 餐厅总管道13' 2" x 10' 11"其他
- 门厅总管道12' 3" x 5' 5"其他
- 厨房总管道17' 11" x 11' 5"其他
- 洗衣房总管道9' 6.9" x 5' 8"其他
- 起居室总管道13' 5" x 18'其他
- 日光浴室/日光浴室总管道11' 11" x 10' 11"其他
- 洗手间二楼5' x 11' 2"其他
- 套间浴室二楼9' 6" x 5'其他
- 卧室二楼10' 9" x 9'其他
- 卧室二楼9' 6" x 10' 6.9"其他
- 主卧室二楼14' 11" x 11' 3.9"其他
- 洗手间下层5' 9.6" x 8' 9.6"其他
- 厨房下层12' 9" x 9' 9"其他
- 活动室下层13' x 19' 3.9"其他
- 卧室地下室12' 3" x 17' 11"其他
- 卧室下层11' 2" x 10' 11"其他
- 卧室地下室11' 8" x 9' 6"其他
- 储存空间地下室8' 5" x 8'其他
- 水电地下室9' 3" x 7'其他
上市代理商
咨询更多信息
咨询更多信息
位置
56 Templewood Road NE, Calgary, Alberta, T1Y 4G9 加拿大
房产周边
Information about the area around this property within a 5-minute walk.
- 21.24% 35 to 49 years
- 20.26% 20 to 34 years
- 17.9% 50 to 64 years
- 12.47% 65 to 79 years
- 6.93% 5 to 9 years
- 6.66% 10 to 14 years
- 6.18% 0 to 4 years
- 6.01% 15 to 19 years
- 2.34% 80 and over
- Households in the area are:
- 70.14% Single family
- 21.45% Single person
- 6.85% Multi person
- 1.56% Multi family
- $102,078 Average household income
- $42,145 Average individual income
- People in the area speak:
- 59.59% English
- 8.08% English and non-official language(s)
- 7.05% Arabic
- 6.07% Punjabi (Panjabi)
- 4.06% Vietnamese
- 4.05% Tagalog (Pilipino, Filipino)
- 3.86% Urdu
- 2.93% Spanish
- 2.33% Yue (Cantonese)
- 1.98% Tigrigna
- Housing in the area comprises of:
- 59.06% Single detached
- 17.21% Row houses
- 10.51% Semi detached
- 8.9% Duplex
- 4.32% Apartment 1-4 floors
- 0% Apartment 5 or more floors
- Others commute by:
- 9.69% Public transit
- 5.76% Other
- 0.51% Foot
- 0% Bicycle
- 36.16% High school
- 27.2% Did not graduate high school
- 15.28% College certificate
- 9.73% Bachelor degree
- 5.58% Trade certificate
- 4.58% Post graduate degree
- 1.47% University certificate
- The average air quality index for the area is 1
- The area receives 196.95 mm of precipitation annually.
- The area experiences 7.39 extremely hot days (29.21°C) per year.
付款计算器
- $
- %$
- %
- 本金和利息 $3,661 /mo
- 物业税 n/a
- 层 / 公寓楼层 n/a

