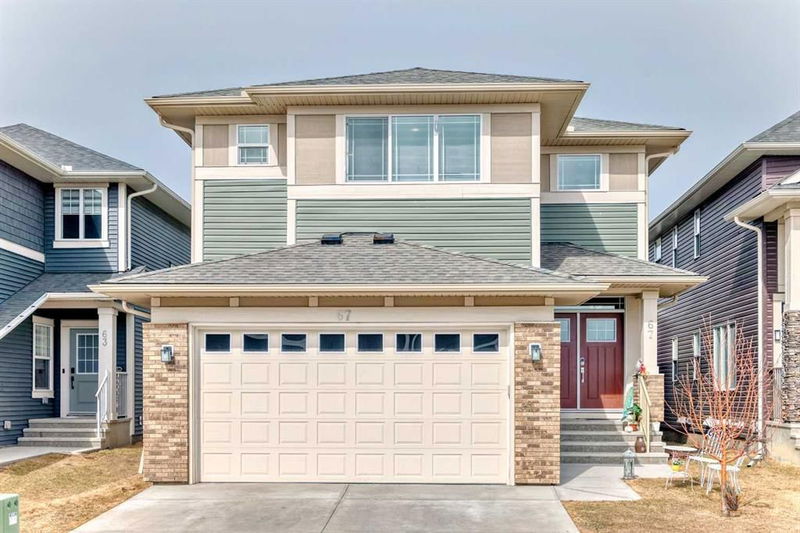重要事实
- MLS® #: A2206319
- 物业编号: SIRC2341080
- 物业类型: 住宅, 独立家庭独立住宅
- 生活空间: 2,821.30 平方呎
- 地面积: 0.09 ac
- 建成年份: 2022
- 卧室: 5
- 浴室: 4
- 停车位: 4
- 挂牌出售者:
- URBAN-REALTY.ca
楼盘简介
Don't miss out, this wonderful stunning two-story home offers the perfect combination of space, luxury, and functionality for family living. On the first floor, you'll find a spacious bedroom with a walk-in closet, along with a separate bathroom featuring a standing shower for added convenience. The main level also includes a welcoming foyer, a practical mudroom, a cozy living room, and an elegant dining area perfect for entertaining guests. The chef-inspired kitchen is designed with both style and practicality in mind, complete with a large island and a separate spice kitchen to make cooking a breeze. The inviting family room, featuring an electric fireplace, offers a warm and comfortable space to relax and create lasting memories with loved ones. Upstairs, discover four spacious bedrooms, including two luxurious master suites, each with its own full bath for ultimate privacy and comfort. An additional full bathroom and a generous loft area complete the upper level, offering even more space for your family to enjoy. With its thoughtful design, ample living space, and family-friendly layout, this home is a true sanctuary for modern living.
下载和媒体
房间
- 类型等级尺寸室内地面
- 入口总管道9' 11" x 5' 9.6"其他
- 洗手间总管道8' 2" x 5' 3.9"其他
- 前厅总管道5' 8" x 7' 8"其他
- 洗手间总管道44' x 51' 5"其他
- 餐厅总管道9' 3" x 9' 3"其他
- 卧室总管道13' 9.6" x 8' 3.9"其他
- 步入式壁橱总管道5' 6" x 4' 2"其他
- 家庭娱乐室总管道13' 6" x 18' 9.6"其他
- 餐厅总管道9' 3" x 9' 3"其他
- 厨房食用区总管道14' 3.9" x 13' 6"其他
- 餐具室总管道3' 9.9" x 4' 9.6"其他
- 其他总管道6' 5" x 5' 6.9"其他
- 卧室上部14' 8" x 12' 9.9"其他
- 步入式壁橱上部5' 6" x 4' 2"其他
- 套间浴室上部8' x 5' 2"其他
- 额外房间上部15' 9.6" x 14' 8"其他
- 洗手间上部9' 9.6" x 4' 11"其他
- 卧室上部11' 5" x 10' 11"其他
- 卧室上部11' 5" x 11' 6"其他
- 洗衣房上部7' 6" x 8' 9.9"其他
- 主卧室上部12' 5" x 15' 6.9"其他
- 步入式壁橱上部5' x 9' 9.6"其他
- 套间浴室上部9' 2" x 11'其他
- 其他地下室25' 3.9" x 41' 3.9"其他
- 其他地下室25' 3.9" x 41' 3.9"其他
- 其他总管道0' 3.9" x 0' 3"其他
- 其他地下室12' 2" x 13' 9.6"其他
上市代理商
咨询更多信息
咨询更多信息
位置
67 Saddlestone Heath NE, Calgary, Alberta, T3J 2B6 加拿大
房产周边
Information about the area around this property within a 5-minute walk.
付款计算器
- $
- %$
- %
- 本金和利息 0
- 物业税 0
- 层 / 公寓楼层 0

