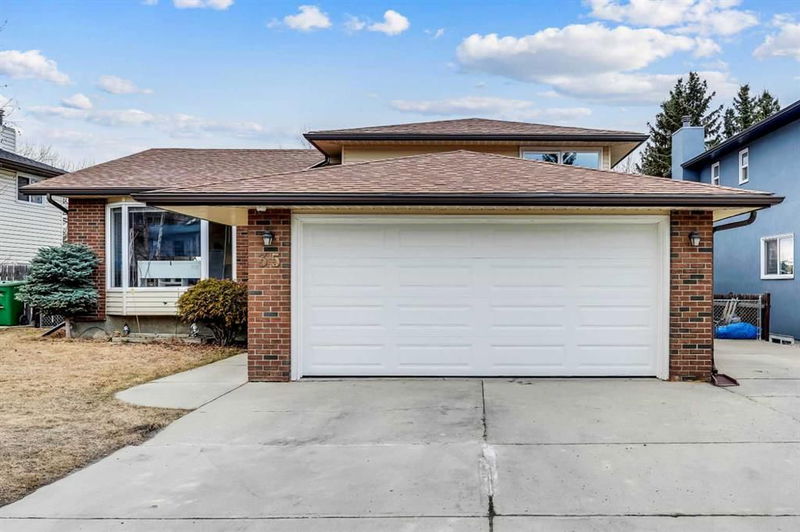重要事实
- MLS® #: A2205631
- 物业编号: SIRC2341078
- 物业类型: 住宅, 独立家庭独立住宅
- 生活空间: 1,721.43 平方呎
- 建成年份: 1979
- 卧室: 3+1
- 浴室: 3
- 停车位: 6
- 挂牌出售者:
- Top Producer Realty and Property Management
楼盘简介
~Home Sweet Home~A Stunning 4 level split located on a quiet street of Whitehorn community within walking distance to both Elementary and Junior high school! Steps into main floor, you will find an open living/dinning room with eye-catching vaulted cedar ceilings, gleaming hardwood floors, and a sun-filled bay window. The well-appointed kitchen boasts classic oak cabinets, newer appliances (stove 2020, dishwasher 2024), and a bright breakfast nook leads to a west-facing deck—ideal for enjoying sunsets. Along the stairs up, there are 3 good sized bedrooms and 2 full bath. The primary suite offers a generous closet and a renovated 3-piece ensuite. Two additional bedrooms and a stylishly updated 4-piece bathroom complete the upper level. The walk-out third level is designed for entertaining & family gathering, where you can find a beautiful stone facing gas fireplace, a patio door steps out to a charming outdoor space, additional 4th bedroom, 3rd full bathroom, and laundry area. There is a separate entry door on this level for potential suite purpose (subject to the City of Calgary secondary suite approval), which could be the mortgage helper. Privately fenced yard complete with a wooden deck, concrete patio and brick fire pit with gas connection—perfect for summer relaxation. Fully finished basement provides extra space for family use, either as storage room, office/den, excise room or game room...you name it. Highlights of this property including total 4 bedrooms, 3 full bath, develop space over 2400sqft, a new roof from 2020, mostly updated windows, furnace of 2005, HWT from 2019, and brand new garage door from 2025! Not to mention the additional concrete RV parking pad! **RMS 1277sqft is only for main and upper floor doesn't including the walk-out level 444.16sqft**Welcome home!
房间
- 类型等级尺寸室内地面
- 主卧室二楼10' 8" x 13'其他
- 卧室二楼9' 3" x 13' 3.9"其他
- 卧室二楼9' 5" x 13' 3.9"其他
- 洗手间二楼8' x 7' 9.6"其他
- 卧室下层11' x 11' 9"其他
- 起居室总管道13' 6.9" x 17'其他
- 餐厅总管道8' 8" x 16' 11"其他
- 厨房总管道8' 9.9" x 9' 9.9"其他
- 早餐厅总管道8' 2" x 9' 2"其他
- 套间浴室二楼5' 3.9" x 8' 9.6"其他
- 洗手间地下室4' 2" x 8'其他
- 洗衣房地下室7' 9.6" x 8'其他
- 家庭娱乐室地下室13' 3.9" x 19'其他
- 健身房地下室16' 9" x 23' 6"其他
上市代理商
咨询更多信息
咨询更多信息
位置
35 Whitlock Close NE, Calgary, Alberta, T1Y 2R1 加拿大
房产周边
Information about the area around this property within a 5-minute walk.
付款计算器
- $
- %$
- %
- 本金和利息 $3,271 /mo
- 物业税 n/a
- 层 / 公寓楼层 n/a

