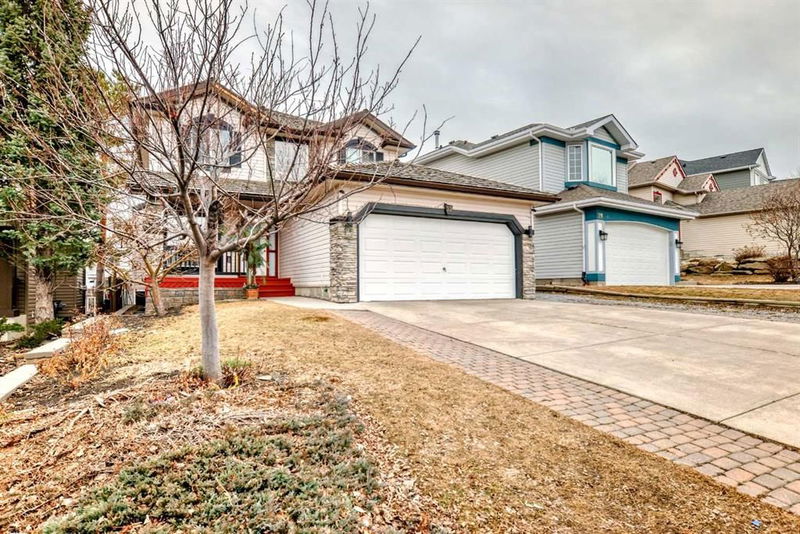重要事实
- MLS® #: A2205927
- 物业编号: SIRC2341029
- 物业类型: 住宅, 独立家庭独立住宅
- 生活空间: 2,056.40 平方呎
- 建成年份: 1997
- 卧室: 4+1
- 浴室: 3+1
- 停车位: 4
- 挂牌出售者:
- First Place Realty
楼盘简介
Nestled on a quiet street, this beautifully updated home is perfect for families and investors alike. Step inside to gleaming hardwood floors that span the main level, bathed in natural light from every angle. The elegant living and dining rooms lead to a fully renovated kitchen featuring white shaker-style cabinetry, stunning stone countertops, a double under-mount sink, a large island with seating, stainless steel appliances, a corner pantry, and a bright breakfast nook overlooking the backyard.Adjacent to the kitchen, the cozy family room invites you in with its floor-to-ceiling stone tile gas fireplace—ideal for relaxing or movie nights. Completing the main level is a spacious laundry room and direct access to the attached double garage, ensuring convenience at every turn.
Upstairs, the primary suite features a walk-in closet and spa-like ensuite with a soaker tub and glass shower. Three additional bedrooms and a newly updated bathroom with modern tiles provide ample space.
The fully developed illegal walkout suite offers incredible flexibility, whether for extended family or rental income. With its own private entrance and parking, this bright and inviting space boasts large windows, durable cork flooring, a modern kitchen with full-sized appliances, a separate dining area, a spacious living room, a well-sized bedroom, and a 4-piece bathroom.
The backyard is designed for enjoyment, featuring a covered deck, stone patio, and beautifully landscaped areas, thoughtfully divided for added privacy. Additional perks of this home include central A/C, a water softener, a tankless hot water heater, and smart home features such as a thermostat and garage door openers. The attic was re-insulated in 2019, and the roof was maintained in 2020 for peace of mind.
Located close to top-rated schools, daycares, shopping, parks, playgrounds, and transit, this home is a rare gem that offers both comfortable family living and an exceptional investment opportunity. Don’t miss out—book your showing today!
房间
- 类型等级尺寸室内地面
- 洗手间总管道26' x 9' 6.9"其他
- 洗衣房总管道29' 3" x 26' 9.9"其他
- 入口总管道28' 5" x 24' 9.6"其他
- 起居室总管道39' 3.9" x 46' 6"其他
- 餐厅总管道39' 11" x 29' 3"其他
- 家庭娱乐室总管道53' 3.9" x 47' 9.9"其他
- 厨房总管道34' 2" x 37' 6"其他
- 小餐室总管道39' 9.6" x 34' 9"其他
- 餐具室总管道12' x 12'其他
- 卧室上部39' 9.6" x 33' 11"其他
- 主卧室上部36' 11" x 63' 5"其他
- 套间浴室上部35' 3" x 19' 5"其他
- 步入式壁橱上部18' 9.9" x 17' 9"其他
- 卧室上部35' 9.9" x 29' 3"其他
- 洗手间上部35' 9.9" x 16' 2"其他
- 卧室上部29' 3" x 29' 9"其他
- 洗手间地下室23' 9" x 27' 3.9"其他
- 卧室地下室51' 9.6" x 32' 9.9"其他
- 步入式壁橱地下室27' 3.9" x 17'其他
- 厨房食用区地下室44' 9.9" x 38'其他
- 餐具室地下室14' 9" x 7' 8"其他
- 水电地下室28' 2" x 27' 9.6"其他
- 家庭娱乐室地下室41' x 35' 3"其他
- 入口地下室15' 9.9" x 35' 3"其他
上市代理商
咨询更多信息
咨询更多信息
位置
33 Harvest Oak Drive NE, Calgary, Alberta, T3K 4E2 加拿大
房产周边
Information about the area around this property within a 5-minute walk.
付款计算器
- $
- %$
- %
- 本金和利息 $4,248 /mo
- 物业税 n/a
- 层 / 公寓楼层 n/a

